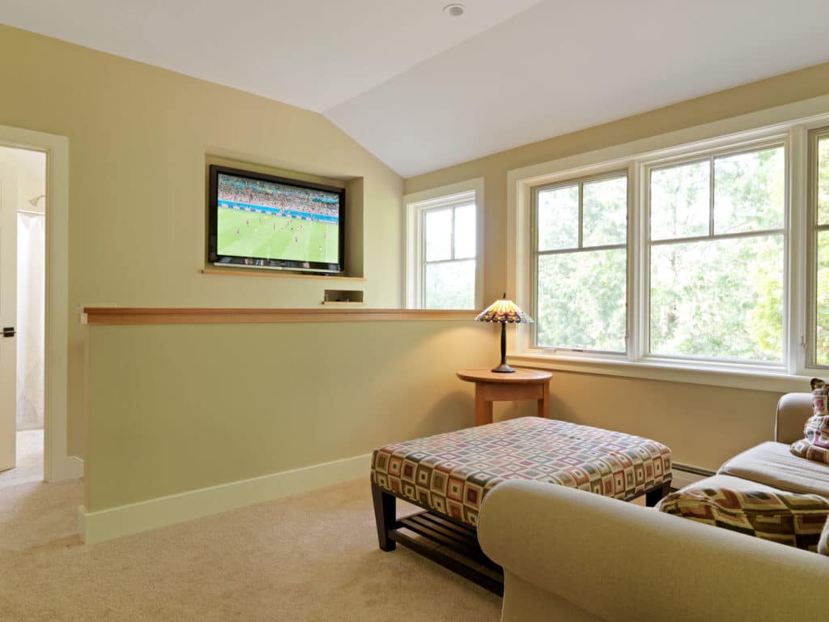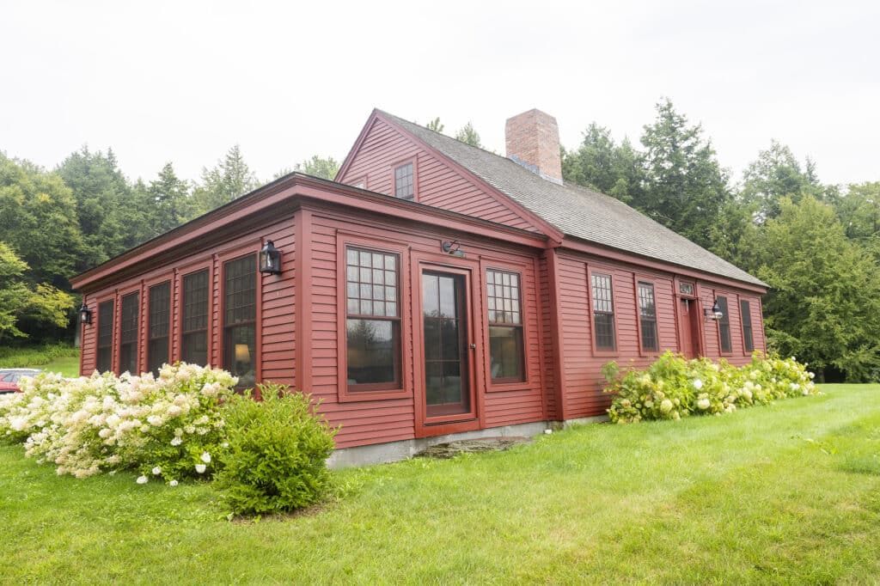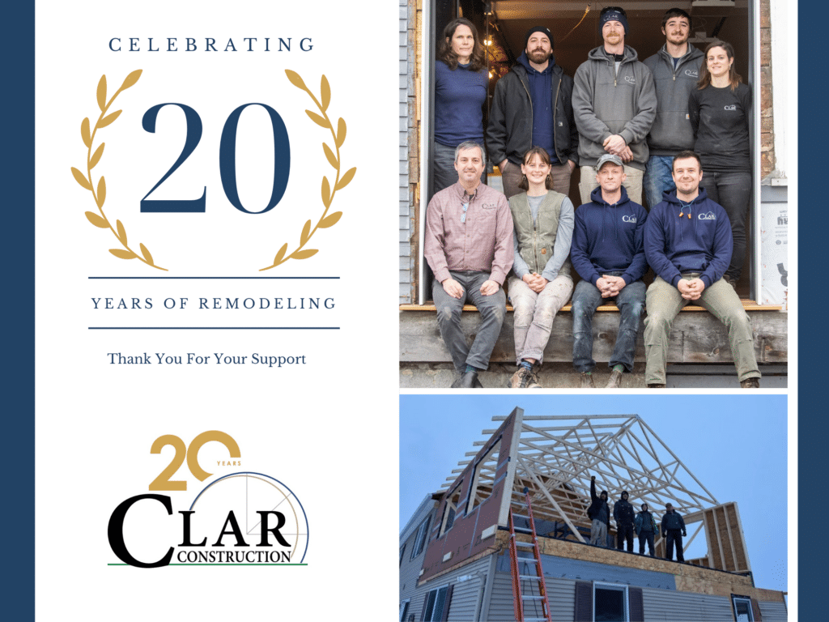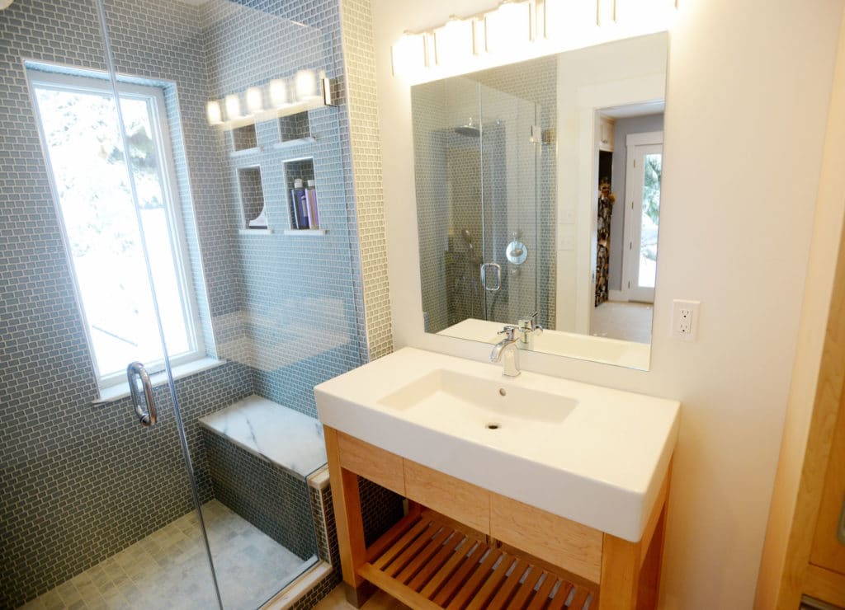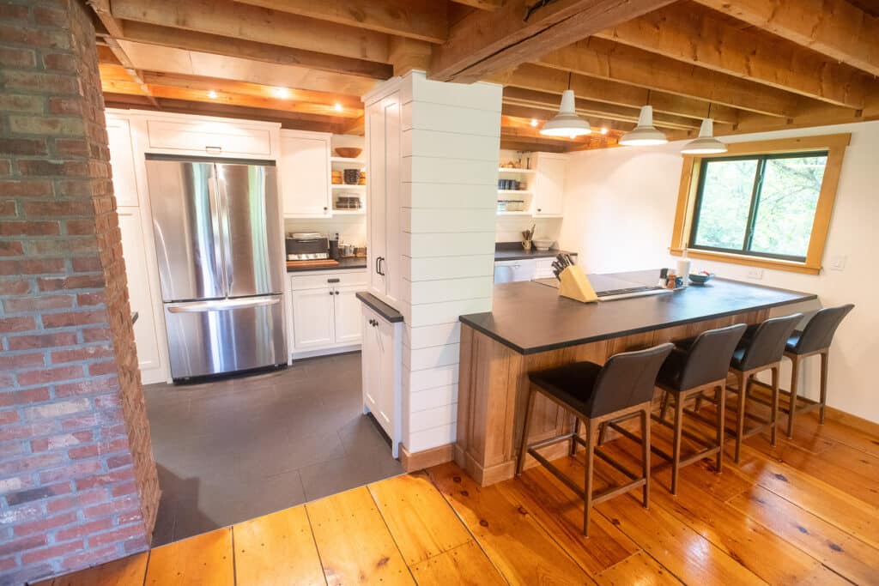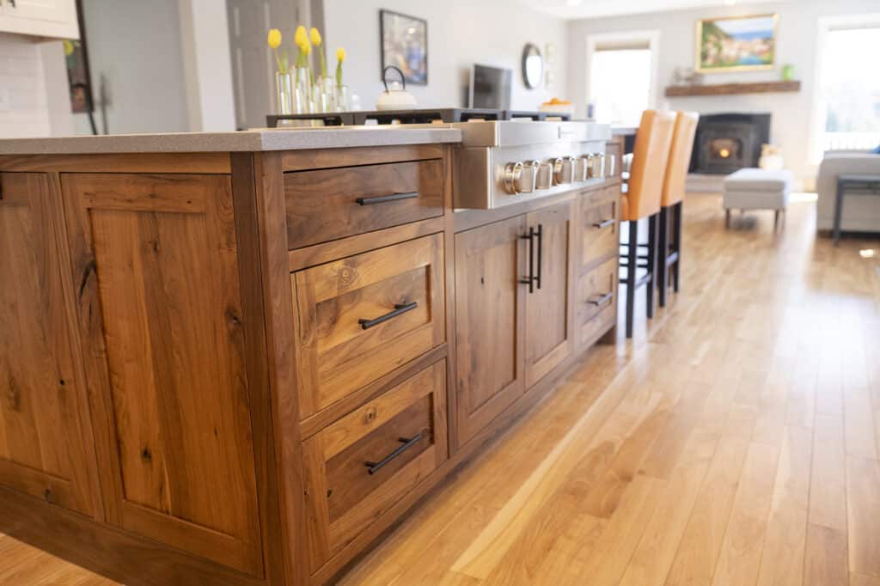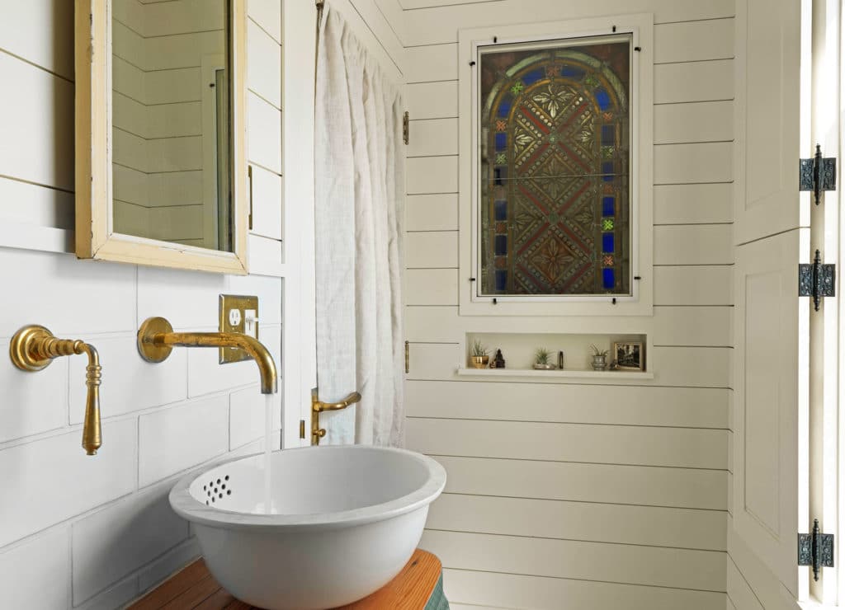Where to Start?
Do you love the current location of your home but are feeling like it’s not quite big enough to do all the things you wish it would? Do you wish you had more bedrooms, a larger area for gathering in the kitchen, or a better entry area so you could comfortably deal with all the layers and gear we use here in Vermont?
If you’re like the many clients we work with it’s likely that you’ve spent some time looking for a different house that meets your needs but are finding that your ideal house either doesn’t exist in a neighborhood you want to live in or if it does the price you’d have to pay for it is staggeringly high. Now is the time to consider adding on to your home so it can serve your needs.
Don’t think that additions are inexpensive. On the contrary, they can often be quite expensive! But the feedback I hear over and over again is that the investment in an addition allows homeowners to get exactly what they want in the home they already own in the neighborhood they often are already attached to and want to stay in.
So how do you go about planning for this added space?
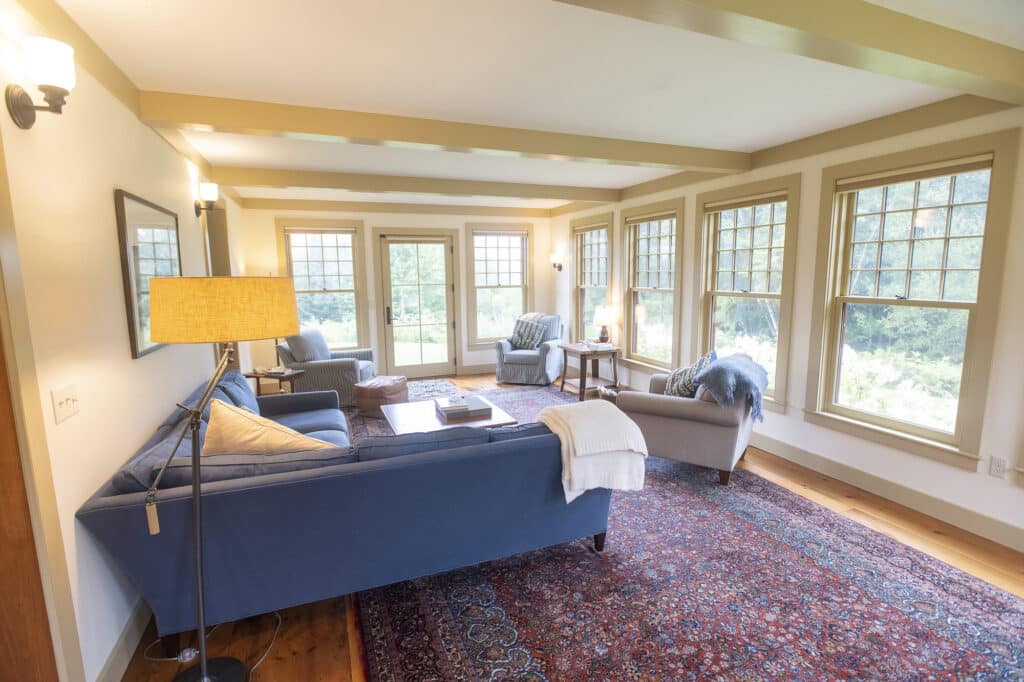
Investment Level
We typically start by encouraging our prospective clients to establish the amount of money they would be willing to invest in the home. It is quite common to experience that the amount they bought the home for plus the amount that an addition would cost could exceed the amount you would be able to sell the home for. This is important and can be a show-stopper. And if you intend to stay in the home for many years to come, might not be the most important factor to consider.
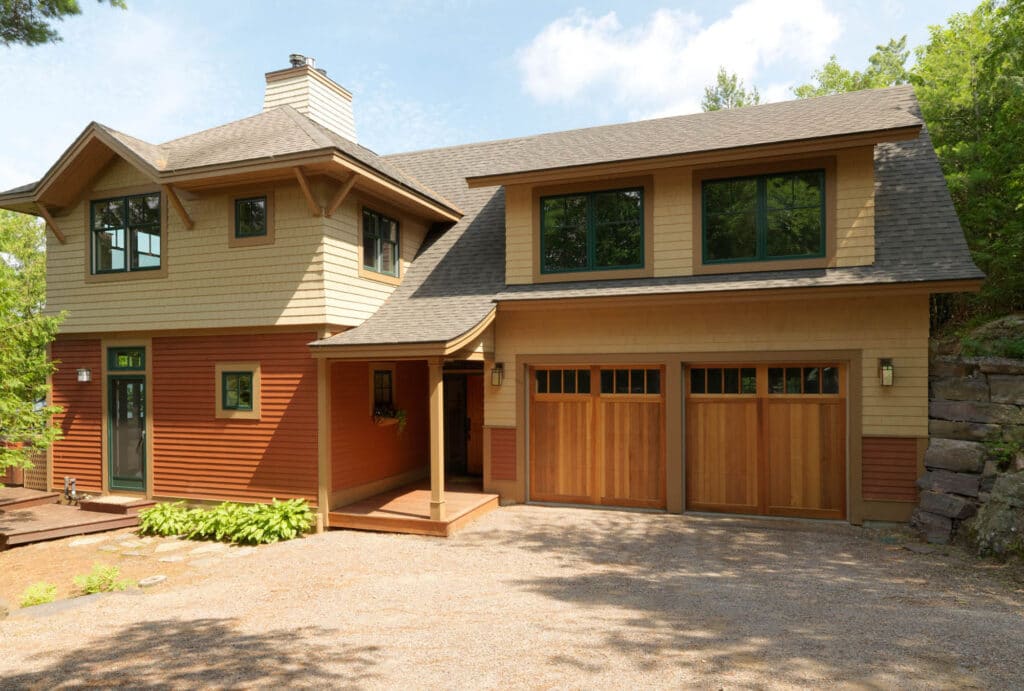
Project Scope
Hand in hand with discussing the level of investment you’d be comfortable with is a discussion of what it is that you want to do with your home. Is it a two-story addition with an entry and half bath on the first level and a new owner’s suite upstairs? Is it a one-story addition to accommodate the expanded kitchen you’ve been wanting?
Whatever it might be, we will help you think about what a responsible budget would be and together we’ll see if it is in alignment with what you would be comfortable investing. If it’s not, we can talk about how we might bring the budget down to be closer to what your target budget is.
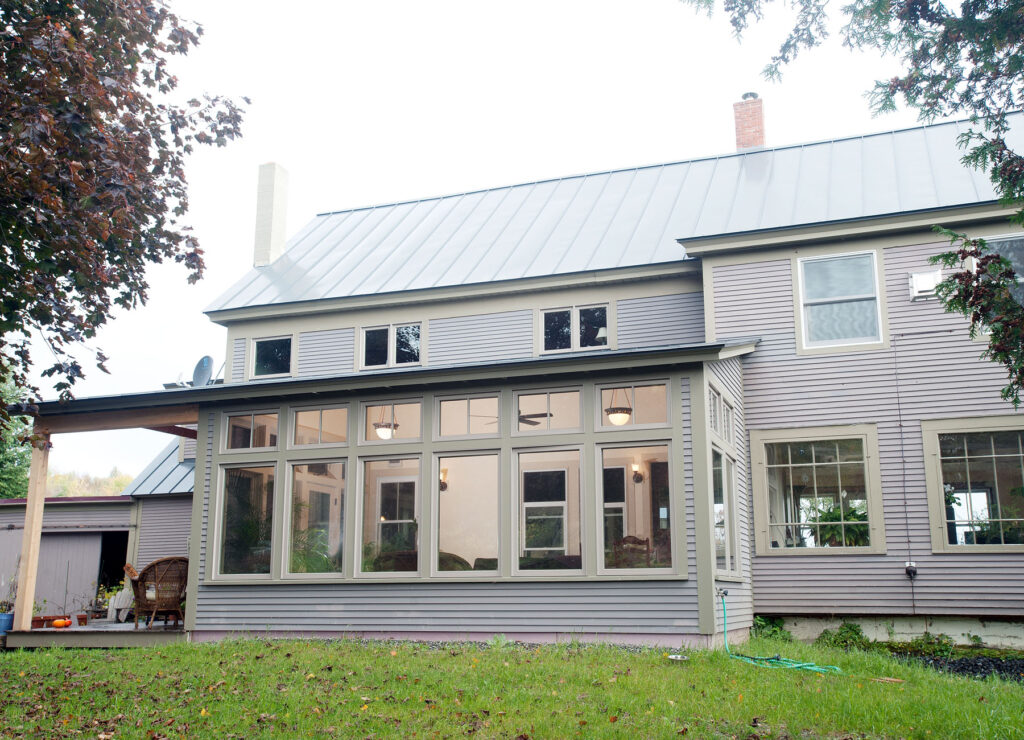
Understanding Local Regulations
Before we get too far along in the process we’ll want to get a read on what is permissible in your municipality. If you’re in town chances are we will need to consider setback requirements. If you’re on lots of land this process is typically a little easier to navigate but there might be other items to consider like the capacity of your septic system. Either way it will be important to make sure these things are considered in advance.
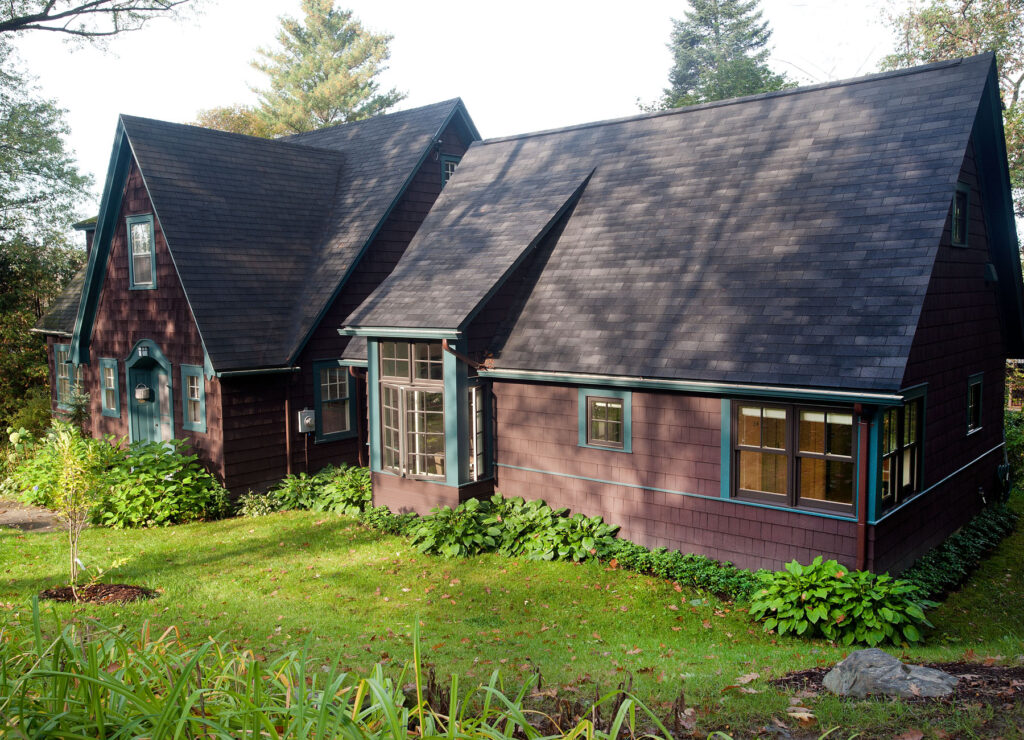
Material Selections
Once we progress through the initial budgeting and project scoping, it is time to start talking about your project in more detail. The concept starts to be discussed in earnest and drawn so that you can see what your addition will look like, inside and out. We’ll ask for your feedback and learn what works for you and what doesn’t so we can revise the planning as necessary doing our best to plan for an outcome that is just what you want.
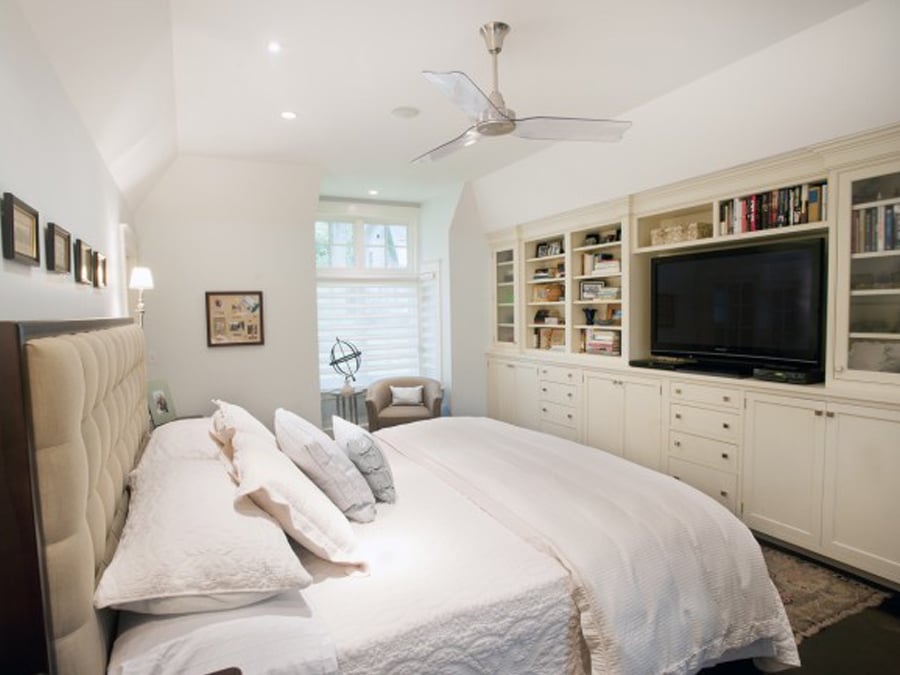
Construction Agreement
Once you are content with the floor plan, materials selections, and general aesthetic of the addition we will generate a final price for you. We will have kept your target budget in mind and will have done our best to steer the design process in a way that honors that target budget. Assuming all those things are to your liking we will then sign a Construction Agreement and get your project in our queue for Production.
