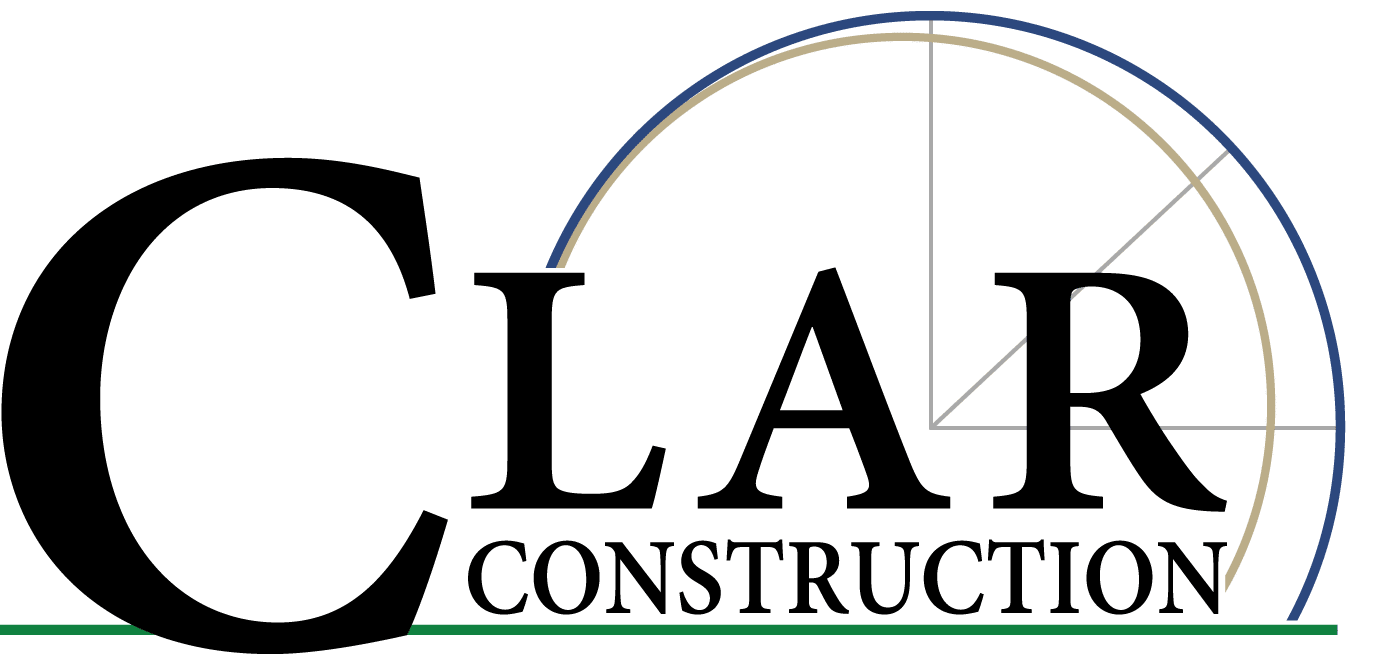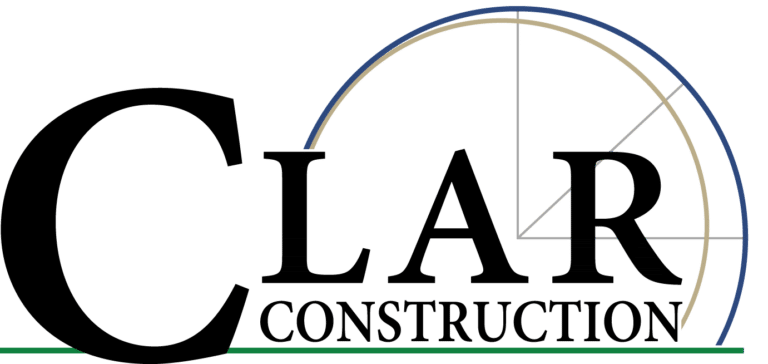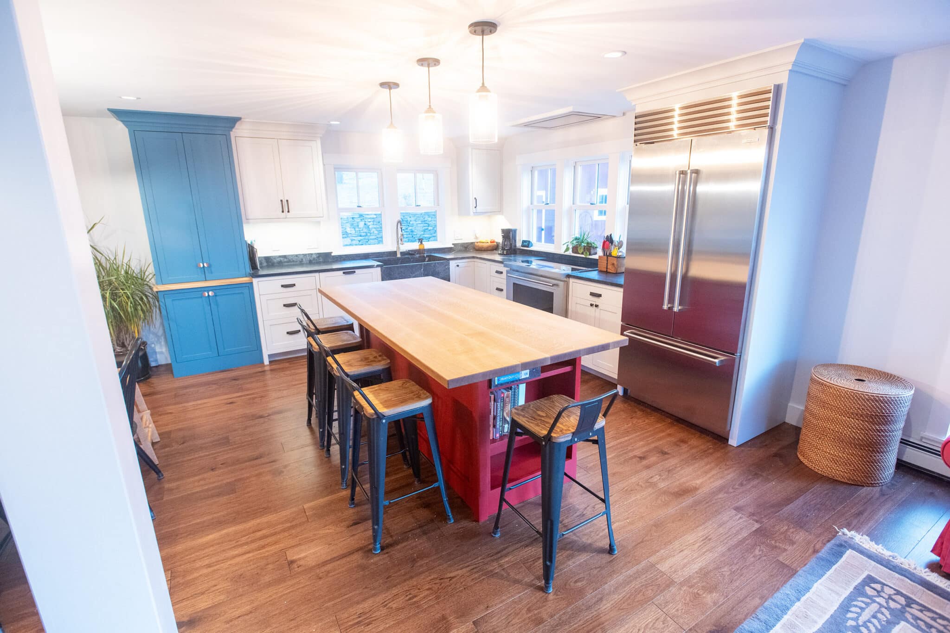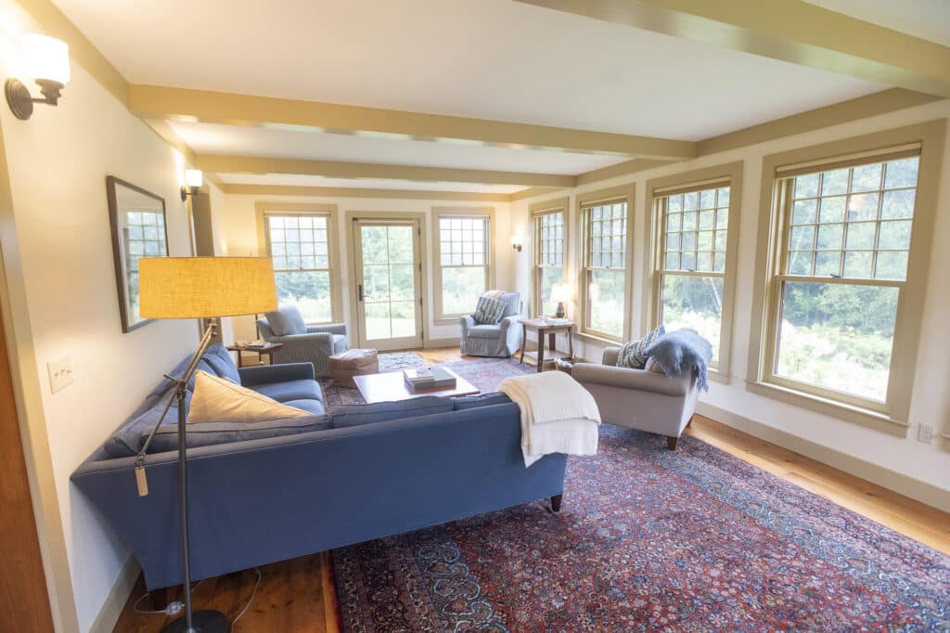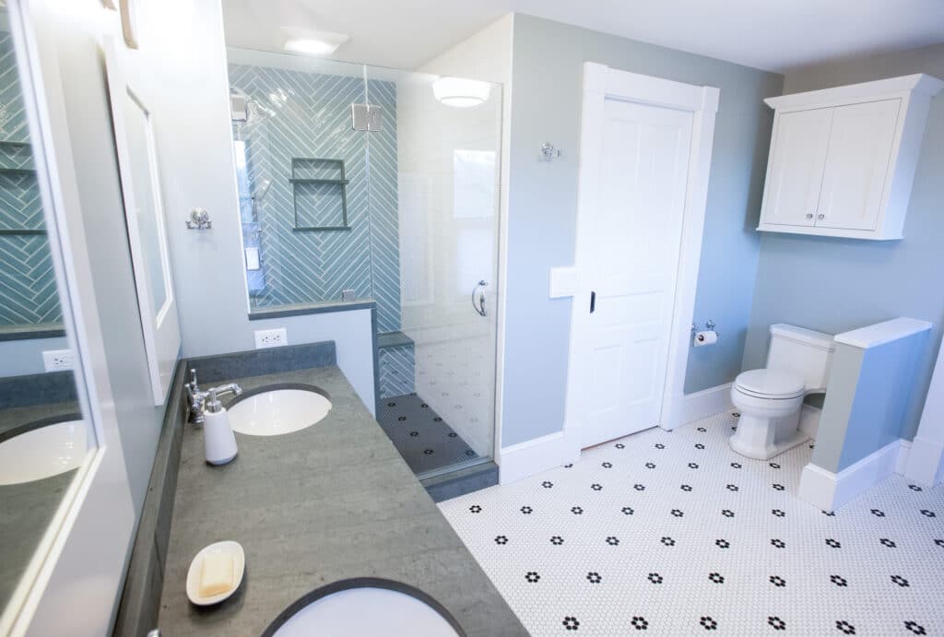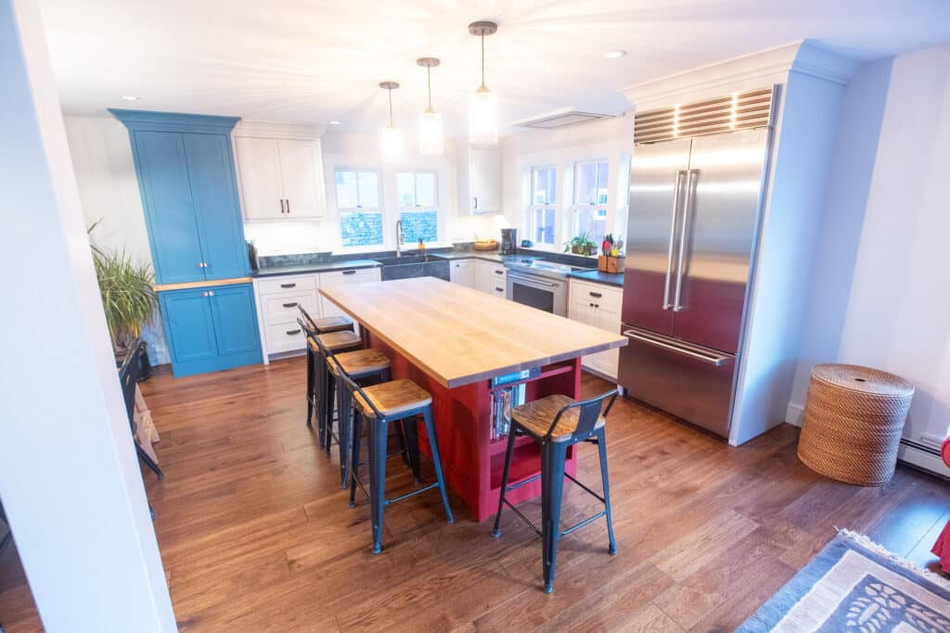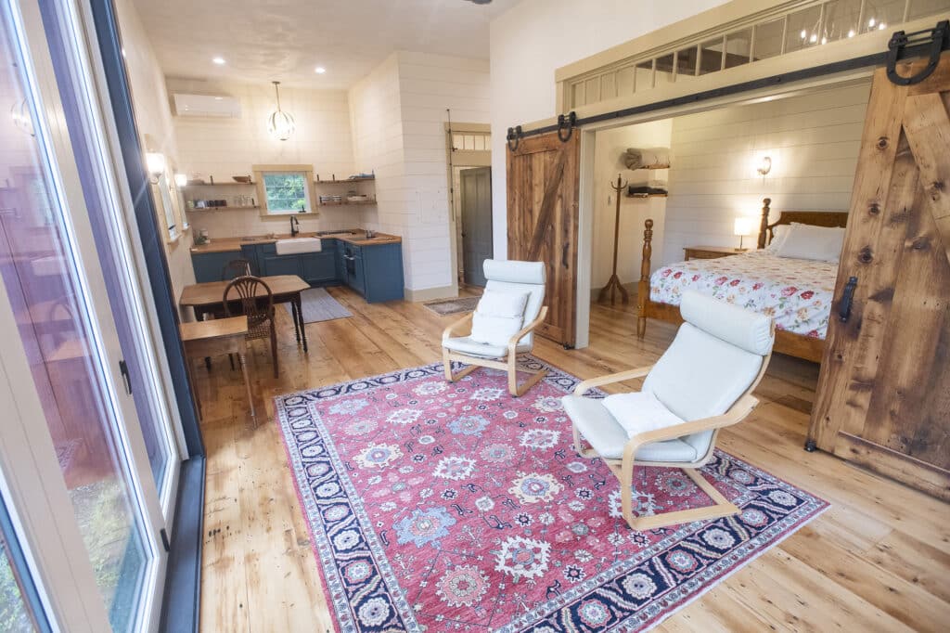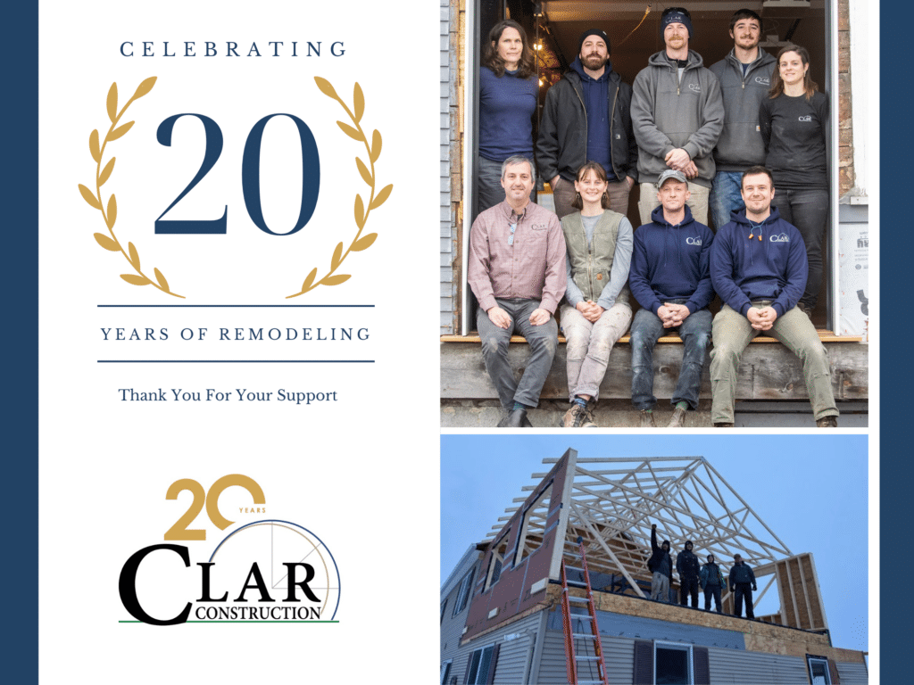Remodeling a kitchen is one of the most significant investments a homeowner can make, both in terms of daily function and long-term property value. In Vermont, where homes range from historic farmhouses to contemporary builds, kitchen renovations require a tailored approach that balances aesthetics, performance, and regional considerations.
At Clar Construction, we specialize in high-quality, design-build remodeling services that prioritize craftsmanship, durability, and personalized design. Drawing on over two decades of experience in Vermont, this guide will cover every essential aspect of kitchen renovation: from defining your goals and setting a realistic budget to selecting appropriate materials, managing permitting, and working with local design-build professionals.
If you are planning a kitchen remodel in Vermont, this guide will serve as a valuable resource to help you make informed choices that align with your lifestyle, your home’s architecture, and the unique demands of our regional climate.
Why Historic Homes Make Beautiful Kitchens in Vermont
Historic homes in Vermont offer something truly special when it comes to kitchen remodeling: a sense of character and craftsmanship that’s already built into the bones of the house. These homes often feature distinctive architectural details, like hand-hewn beams, wide-plank wood floors, original built-ins, and natural stone, that create a warm and inviting foundation for a kitchen remodel.
When thoughtfully designed, a new kitchen in an old home can strike the perfect balance between modern convenience and timeless charm. It’s about more than just updating appliances or cabinetry—it’s about enhancing the space while preserving what makes it unique.
At Clar Construction, we take great care to honor each home’s original details while improving flow, storage, and overall functionality.
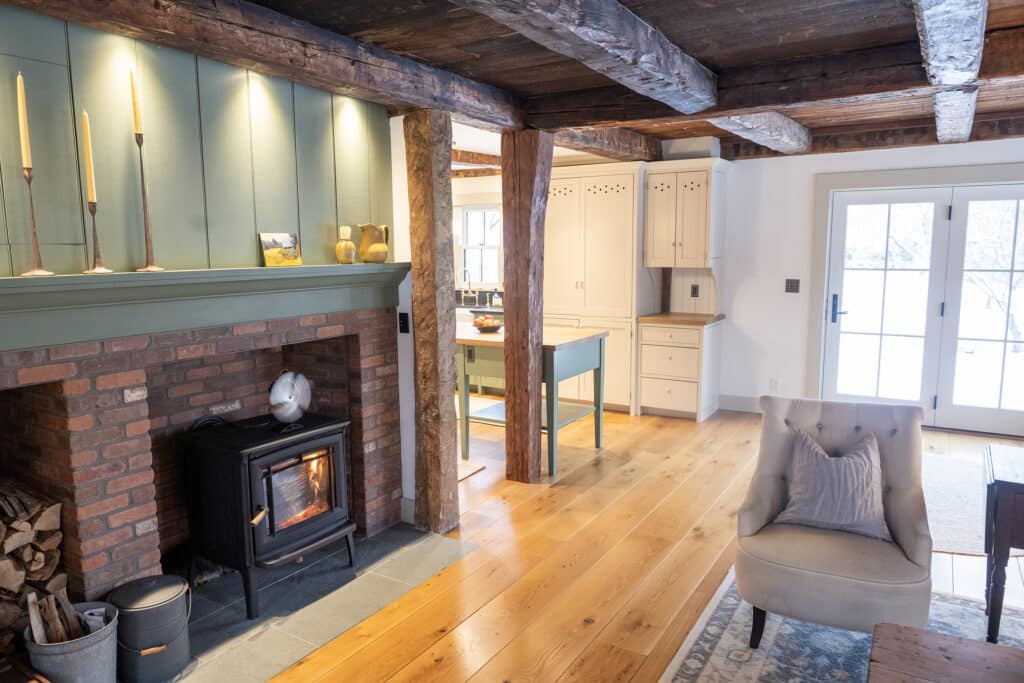
Key Considerations Before You Start a Kitchen Remodeling Renovations in Vermont
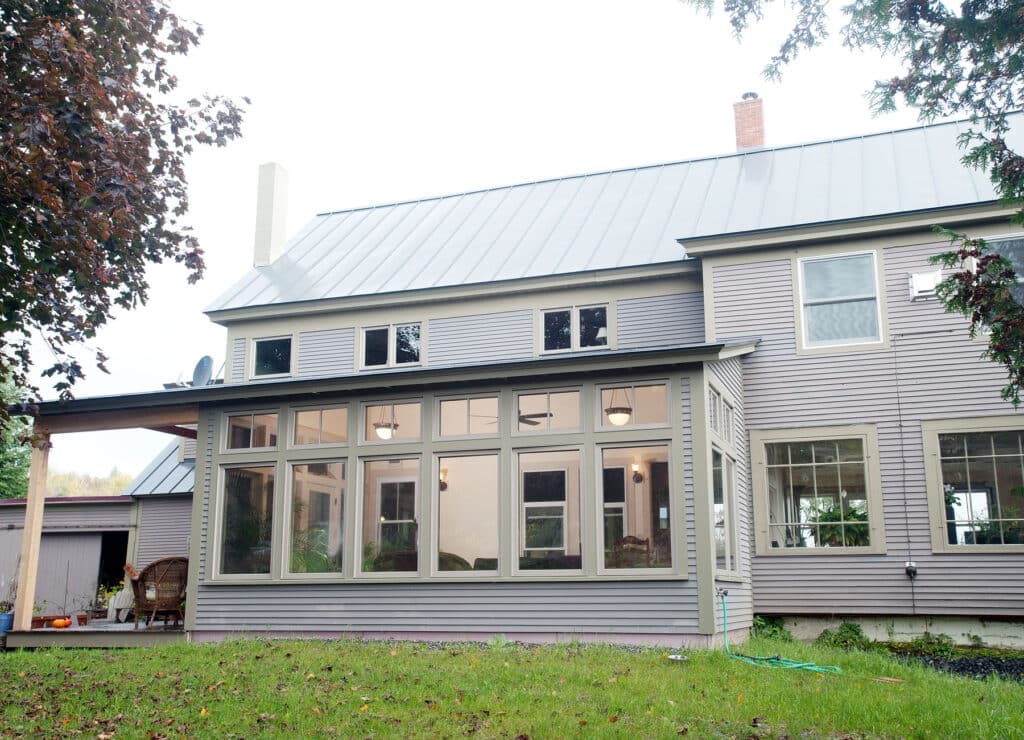
A kitchen remodel is a major investment, and in Vermont, there are specific regional factors and practical details to keep in mind before you begin. Whether you’re updating an older home or starting fresh, thoughtful planning is essential to achieving a smooth process and lasting results. Here are four key things to consider:
1. Understand Your Home’s Structure and History
Many Vermont homes, especially those built in the 1800s or early 1900s, have unique architectural elements, older framing systems, and aging infrastructure. Before designing your dream kitchen, it’s important to assess what’s behind the walls. Plumbing, wiring, insulation, and even ceiling height may all influence what’s possible. A trusted design-build partner like Clar Construction can help uncover these hidden factors early in the planning process to avoid surprises later on.
2. Balance Functionality With Character
In Vermont, kitchens are often gathering places for family and community. A well-designed kitchen space should support how you live—whether that means open sightlines, a central island, or room for canning and baking. But in historic or custom homes, it’s also important to preserve the charm that makes your space unique. Incorporating existing materials or architectural features—like exposed beams or original flooring—can create a kitchen that feels both functional and true to your home’s spirit.
3. Plan for Vermont’s Seasons and Climate
Our climate plays a big role in how kitchens perform. Durable, low-maintenance materials that hold up to mud season, temperature swings, and high humidity are essential. Think about ventilation, natural light, and energy-efficient windows or appliances that can help reduce heating costs.
Radiant floor heating, proper insulation, and smart layout choices can make your kitchen more comfortable and energy-efficient year-round.
4. Set a Realistic Budget and Timeline
Every successful remodeling project begins with clear expectations around budget and schedule. Kitchen remodels in Vermont can vary widely depending on the home’s age, size, and the level of customization involved. It’s wise to include a contingency for unexpected discoveries—especially in older homes.
Working with a design-build team ensures your vision, timeline, and investment stay aligned throughout every phase of the project.
Step-by-Step Guide to Remodeling Your Kitchen in Vermont

A successful kitchen remodel begins long before the first cabinet is removed or wall is opened. It starts with intentional planning; a phase where clarity, vision, and partnership lay the foundation for everything to come. At Clar Construction, we believe the planning stage is the most important part of any remodeling journey.
Here’s how to begin with confidence and purpose:
Step 1: define your goals in Planning Your Kitchen Remodel
Before jumping into designs or material choices, take time to reflect on why you’re remodeling in the first place. Your goals should shape every decision that follows.
Ask yourself:
What’s not working in your current kitchen?
What do you wish you had more of—counter space, natural light, storage, seating?
Do you envision hosting large family gatherings, or is your kitchen your quiet daily retreat?
Are you planning for aging in place, accessibility, or future resale?
Getting clear on what you need and how you want your kitchen to look and how you need it to work—helps us design a space that truly fits your life. At Clar Construction, we take the time to listen closely so your goals and ideas shape the project from day one.
Step 2: Set a Realistic Budget
Budgeting is more than choosing a number, it’s about aligning your investment with your goals and the scope of work. Costs for kitchen remodels in Vermont can vary widely depending on size, complexity, and material choices. Historic homes may require additional structural or systems upgrades, while high-performance appliances or custom finishes can add to the total.
We work closely with clients to develop clear, transparent budgets early on. This helps eliminate guesswork, prioritize spending, and prevent costly mid-project surprises.
What we consider during budgeting:
Scope of work (layout changes, additions, etc.)
Structural or code updates
Cabinetry (custom vs. semi-custom)
Countertops, fixtures, and finishes
Appliance choices
Timeline and seasonal considerations (yes, even Vermont winters!)
Remember: A realistic budget isn’t about spending less, it’s about spending smart. Our design-build process helps you make informed decisions that balance vision, durability, and long-term value.
Step 3: Choose the Right Design-Build Partner
Not all remodeling teams are created equal. At Clar Construction, we believe the design-build approach offers homeowners the greatest peace of mind and the most cohesive experience. Why?
Because everything happens under one roof—design, budgeting, project management, and construction. This integrated model leads to:
Better communication
Streamlined scheduling
Consistent accountability
A shared understanding of goals, scope, and expectations
We believe that remodeling your kitchen should be exciting, not stressful. That’s why we guide you through each phase with transparency, clarity, and a deep respect for your home and time. Our clients value our steady process, local knowledge, and the trust we bring to the relationship. For us, it’s not just about delivering a beautiful kitchen, it’s about delivering on our word.
How to Select the Right Materials and Features for Your Kitchen Remodeling in Vermont
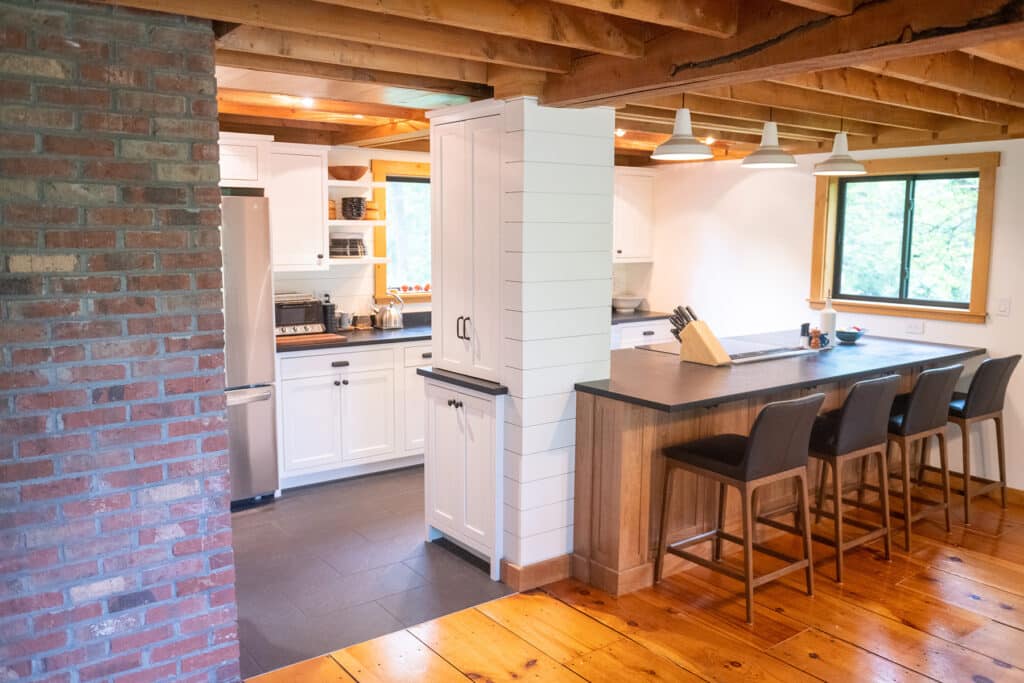
When it comes to kitchen remodeling, it’s often the details that make the difference. Materials and finishes do more than define the look of your kitchen—they influence how you live in it every day. At Clar Construction, we guide clients through these choices with care, helping balance aesthetics, durability, sustainability, and long-term value.
Whether you’re building a sleek modern space or a warm, timeless kitchen that complements your historic Vermont home, every selection contributes to the whole.
1. Countertops: Where Form Meets Function
Countertops are the most used surfaces in any kitchen—and often the visual focal point. We help clients choose materials that align with how they cook, entertain, and clean, as well as the overall design goals.
Popular options include:
Quartz: Durable, low-maintenance, and available in a wide variety of colors and patterns, quartz offers a modern feel with exceptional performance.
Granite: A natural stone with unique veining and color variations—ideal for homeowners seeking a one-of-a-kind, earthy look.
Butcher Block: Warm, tactile, and perfect for farmhouse-style kitchens or prep areas. We use sustainably sourced Vermont woods whenever possible.
Soapstone or Marble: Elegant and classic, these stones patina beautifully over time and are often favored in historic home renovations.
We always consider lifestyle factors—heat resistance, stain sensitivity, maintenance routines—before finalizing a selection.
2. Flooring: Foundation of Style and Durability
Kitchen floors take a beating. Spills, foot traffic, pets, and shifting seasons in Vermont all play a role in choosing the right material. We offer durable, beautiful flooring options tailored to your home’s needs.
Common choices include:
Reclaimed or Site-Finished Wood: A favorite in Vermont for its natural warmth and regional authenticity. Reclaimed flooring adds character and sustainability.
Tile: Porcelain and ceramic tiles offer moisture resistance, design flexibility, and are perfect for radiant heat systems.
Luxury Vinyl Plank (LVP): High-performance, water-resistant, and available in stunning wood or stone looks—ideal for busy households.
Natural Stone: Slate or travertine can add texture and organic beauty, especially in rustic or transitional kitchens.
We’ll help you weigh each option’s pros and cons, and ensure it complements the cabinetry, lighting, and overall flow of the kitchen.
3. Lighting: Layered and Intentional
Lighting isn’t just a finishing touch—it’s essential for mood, safety, and functionality. We design layered lighting plans that enhance every aspect of your kitchen experience.
Our approach typically includes:
Ambient Lighting: Overall illumination—often achieved through recessed or flush-mount fixtures.
Task Lighting: Focused lights over work zones, like under-cabinet lights above countertops or pendants over islands.
Accent Lighting: Used to highlight architectural details, open shelving, or artwork.
We use warm color temperatures and dimmable options to maintain a cozy, inviting feel—especially important in Vermont’s darker winter months.
4. Appliances: Performance that Fits Your Life
Appliances should support your daily routines without dominating the space. We help you navigate options that align with your cooking habits, energy goals, and budget.
Considerations include:
Refrigeration: Integrated vs. freestanding, counter-depth vs. full-size, and specialty features like dual-zone cooling.
Cooking Appliances: Gas, induction, or dual-fuel ranges, wall ovens, or slide-ins—selected to meet both aesthetic and performance preferences.
Dishwashers & Ventilation: Quiet, efficient models that blend into cabinetry or make a design statement.
Smart Features & Energy Ratings: We guide clients toward ENERGY STAR® rated appliances that reduce environmental impact and operating costs.
For historic or traditionally styled homes, we can integrate modern appliances behind custom cabinetry panels for a seamless, timeless appearance.
How Clar Construction Approaches Kitchen Remodeling in Vermont
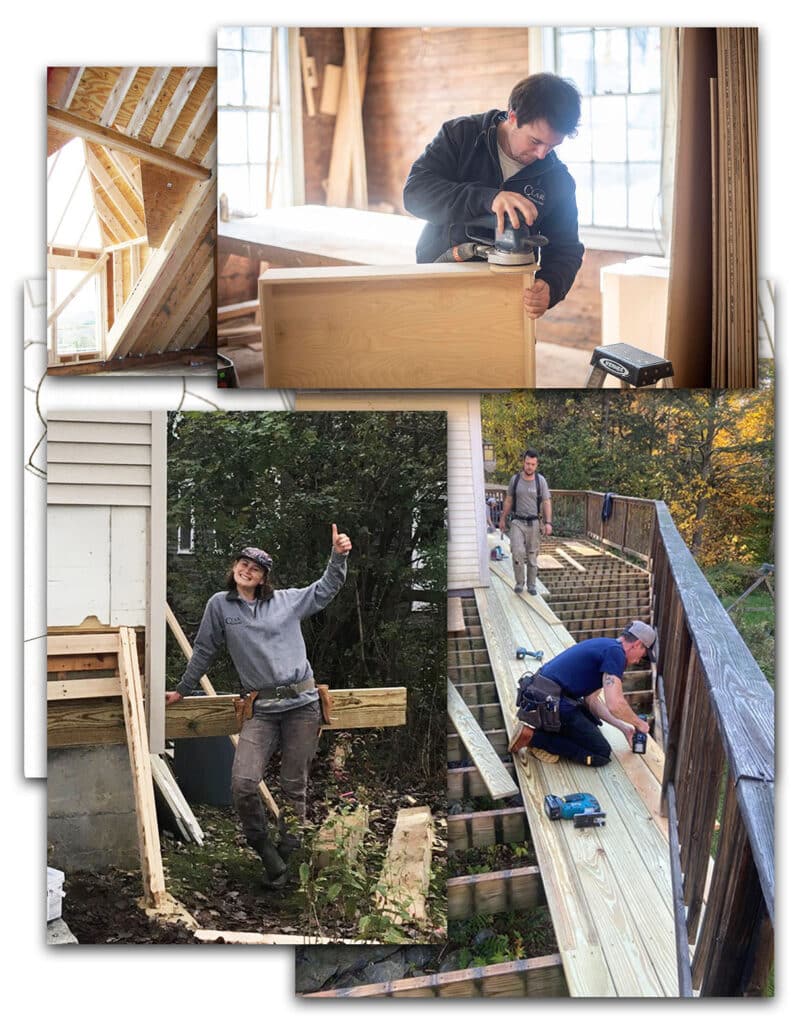
At Clar Construction, we begin every kitchen remodel by listening closely to your needs and goals. Your lifestyle, routines, and vision help shape a design that works specifically for you.
We follow a design-build process, meaning our design and construction teams work together under one roof. This streamlined approach ensures better communication, consistent accountability, and a smoother experience from start to finish.
Our designs are rooted in Vermont values—practical, warm, and enduring. Whether your home is a historic farmhouse or a newer build, we respect its character and enhance it with thoughtful upgrades.
Our in-house craftsmen bring decades of experience to each project, building custom cabinetry and fine woodwork that reflect our commitment to quality and detail.
We use high-performance materials that are durable, functional, and often locally sourced. Every selection is made with care, balancing beauty and long-term value.
Throughout the process, we maintain clear communication, realistic timelines, and transparent budgeting, so you always know what to expect.
When the project is complete, you’ll have a kitchen that’s not only beautiful but built to last—a space that feels truly at home in Vermont.
Conclusion
A kitchen remodel is more than just a home improvement project—it’s an opportunity to craft a space that reflects who you are and how you live. In Vermont, where homes carry history and seasons shape our days, your kitchen should feel both enduring and adaptable, functional and warm.
At Clar Construction, we don’t believe in one-size-fits-all solutions. Every kitchen we remodel is a custom collaboration—anchored in trust, inspired by your goals, and built to last. From the initial planning conversation to the final cabinet knob, we’re dedicated to delivering a seamless experience and a result that exceeds expectations.
Ready to get started?
Schedule a consultation with Clar Construction today and take the first step toward a kitchen that’s perfectly designed for your Vermont life.
