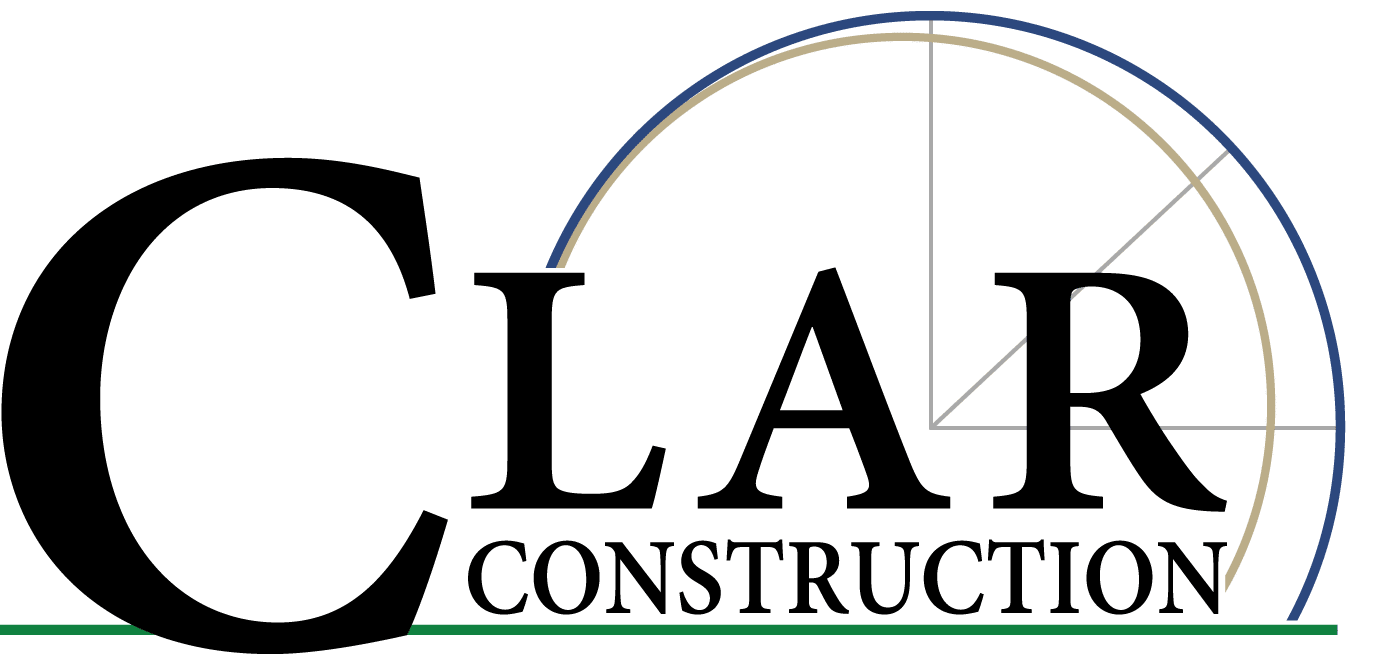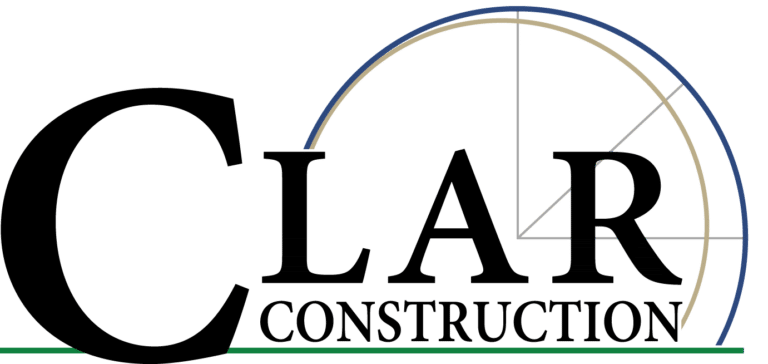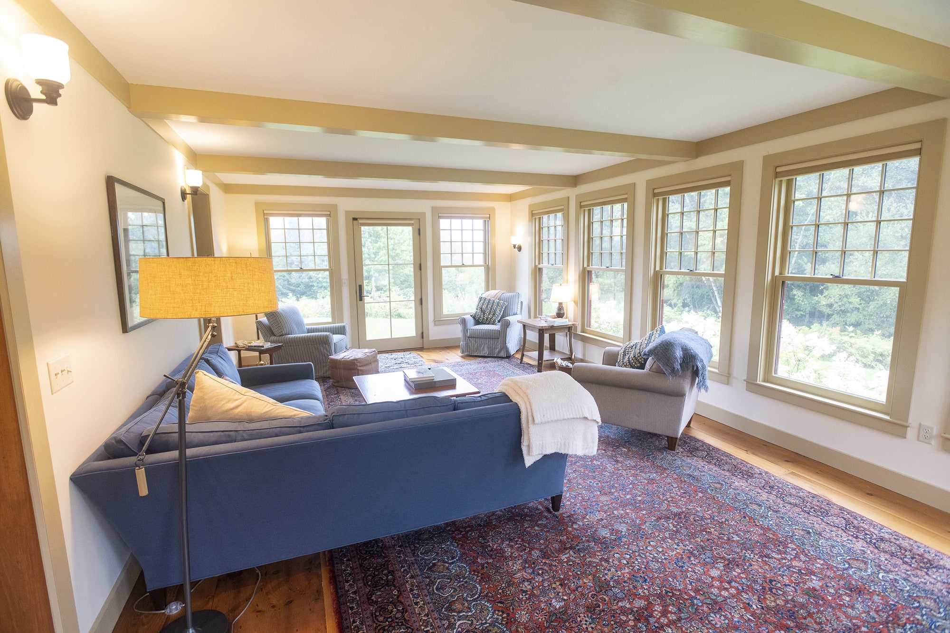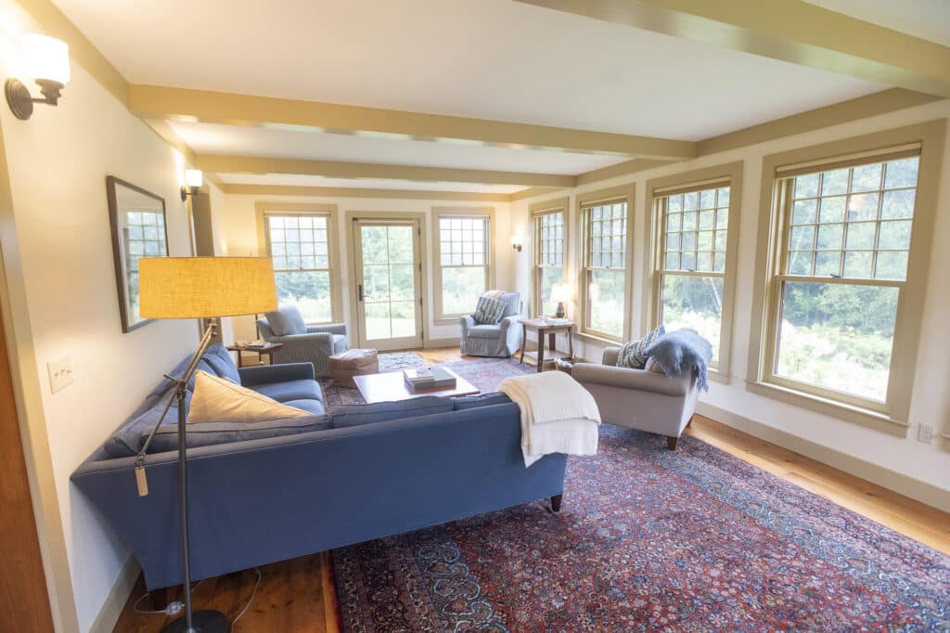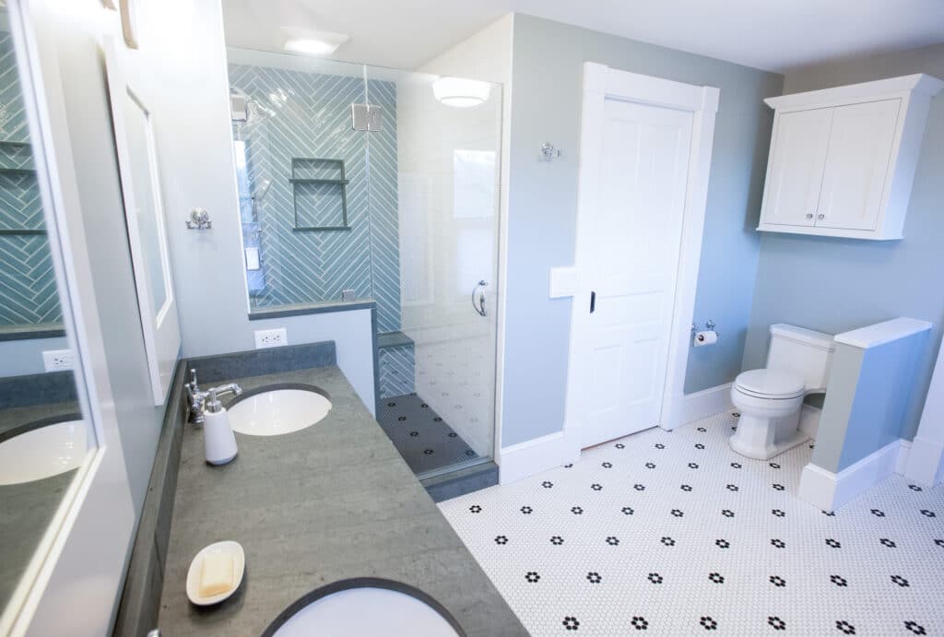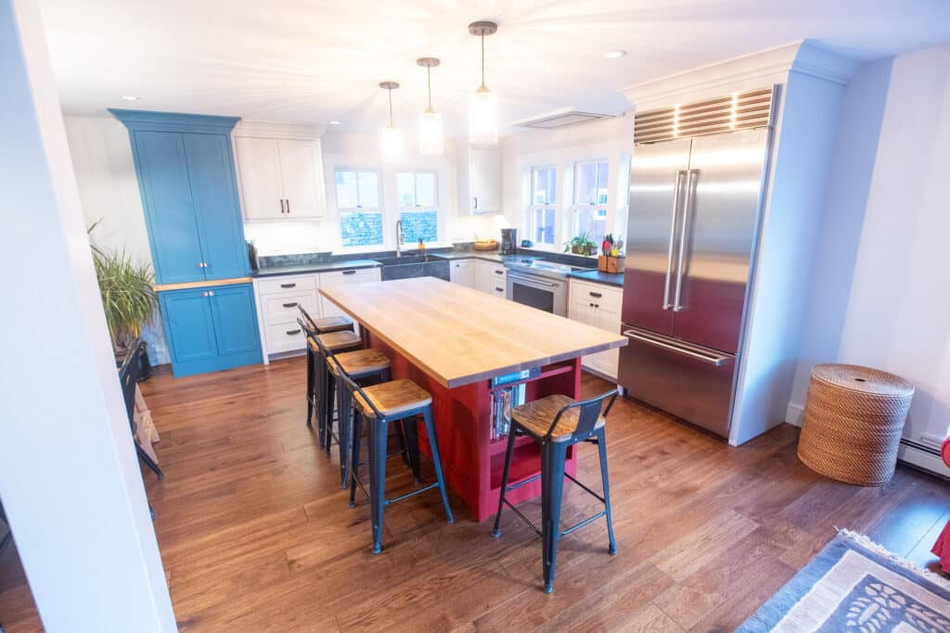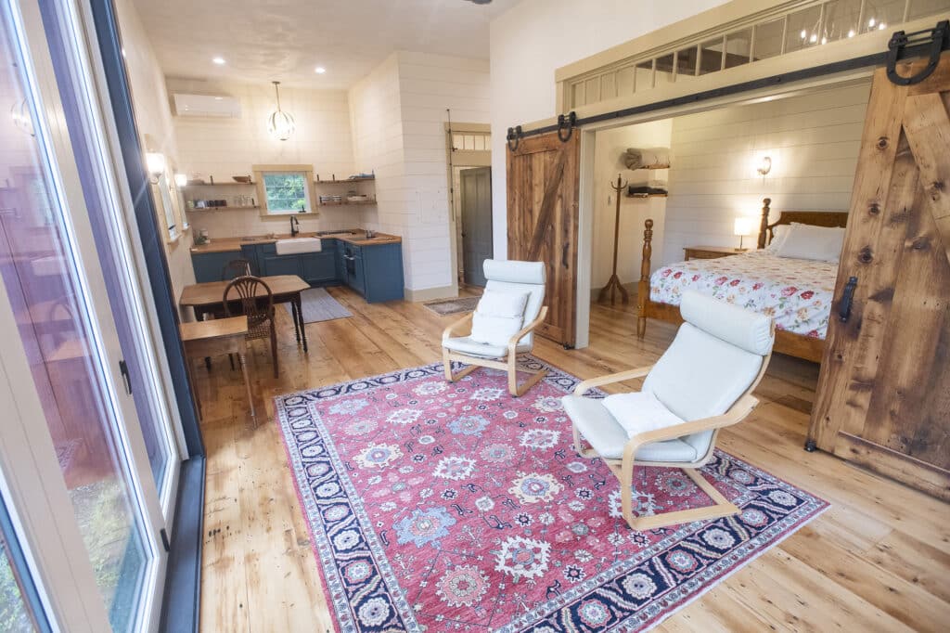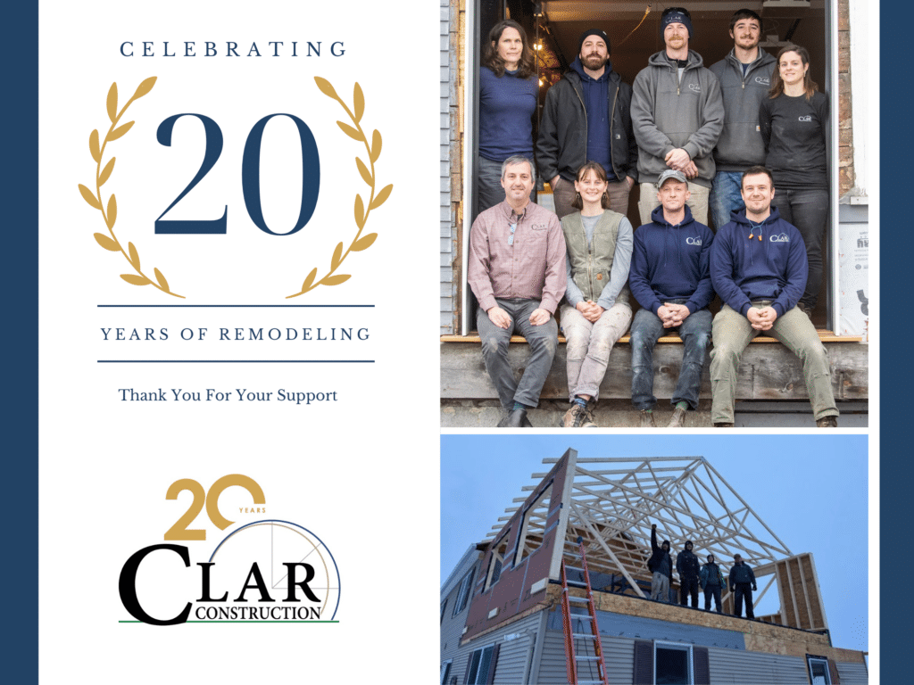There comes a time in many homeowners’ lives when the home they love no longer quite fits their lives. Maybe your family is expanding and the kids need their own rooms. Maybe you’re working remotely and carving out a quiet, focused home office is no longer optional. Or maybe it’s time to welcome an aging parent into your household—and you want to do so with care, comfort, and dignity.
Whatever the reason, adding on to your home is a significant decision—one that brings both excitement and complexity. In Vermont, where homes are often full of historic character, sloping sites, and architectural nuance, an addition must do more than simply provide extra square footage. It needs to integrate beautifully with your existing home, feel intentional in design, and be built to endure our distinct climate.
At Clar Construction, we believe that a well-designed addition doesn’t just add space—it enhances the way you live. Whether you’re envisioning a sunlit kitchen expansion, a primary suite retreat, an in-law apartment, or a multi-functional family room, our design-build team brings over 20 years of experience in thoughtful, detail-driven remodeling.
How to Choose a Home Addition: A Guide for Vermont Homeowners
There’s something undeniably special about a historic home. It’s more than just a roof and walls, it’s a piece of living history. From hand-carved moldings to original wide-board floors, these homes are filled with architectural details that you simply can’t find in modern construction. The materials tend to be higher quality, the craftsmanship more deliberate, and every room tells a story.
Every successful home addition starts with a clear purpose.
Ask yourself what specific problem you’re trying to solve. Do you need more room for family gatherings? A separate space for remote work? Better storage for outdoor gear?
Understanding how you want to use the new space—and whether your goals include greater comfort, improved functionality, increased resale value, or a combination of all three—will inform every decision you make moving forward.
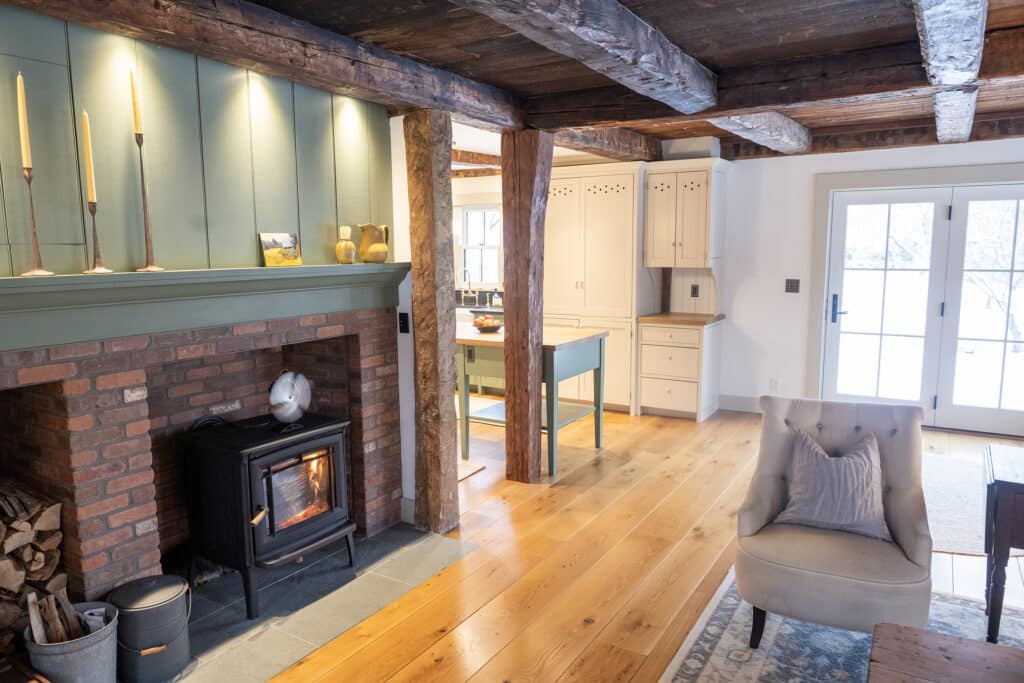
What to Know Before You Build Your Home Additions in Vermont
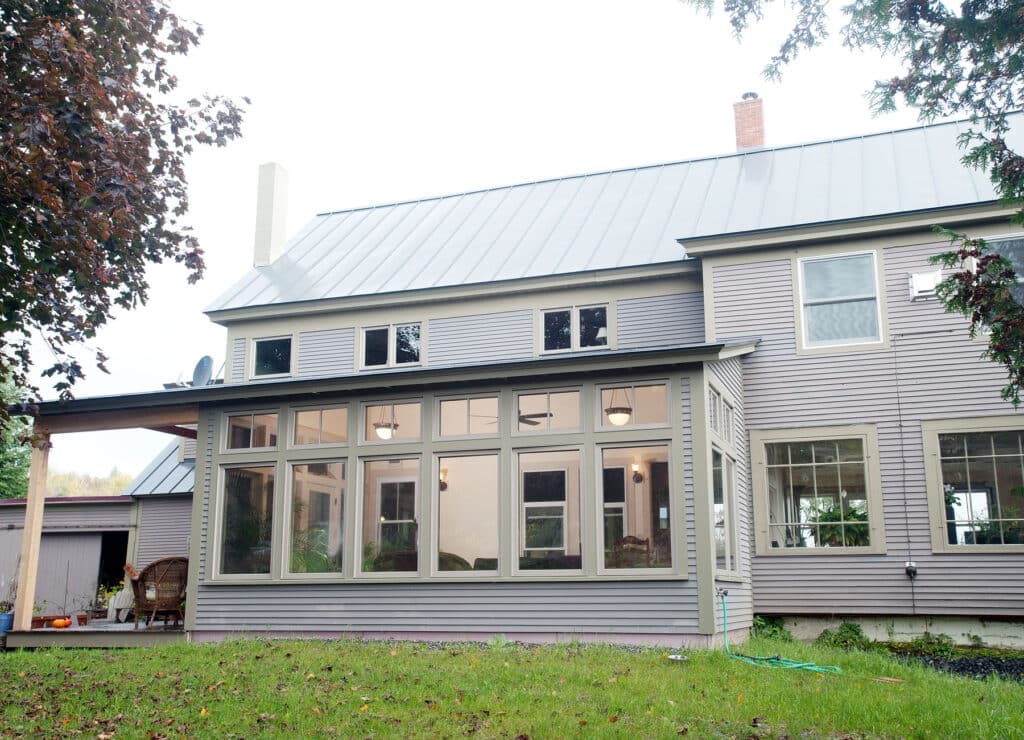
Whether you’re considering a sunroom, a second story, or an entirely new wing, planning a home addition the right way is essential to its success. A well-executed home addition requires much more than just choosing finishes—it demands thoughtful design, structural foresight, and careful coordination.
Partnering with an experienced, detail-oriented team can make all the difference, helping you navigate every step with clarity, avoid costly missteps, and ensure the new space enhances both the function and character of your home.
1. Zoning Laws and Permits in Vermont
Before any construction can begin, we need to make sure your addition meets local zoning regulations. That includes things like how close you can build to your property line, how tall your structure can be, and what your town allows in your neighborhood.
At Clar Construction, we can handle the permitting for you and make sure everything complies with Vermont’s building codes and local ordinances.
2.Site Evaluation and Structural Considerations
Not every house or lot is ready for an addition without a little prep work. We carefully assess your home’s foundation, framing, and site layout to ensure your addition will be structurally sound and safely supported. This step is especially important with older homes, where previous renovations or settling may have impacted the original construction.
3. Energy Efficiency and Building Codes
Vermont’s building codes are designed to ensure energy efficiency and safety—and we believe that’s a good thing. We use high-performance materials, modern insulation techniques, air-sealing practices, and drainage planes to make sure your new space is not only comfortable, but efficient and environmentally responsible. It’s all part of building smarter, and building better.
One of the first questions homeowners ask when considering a renovation is: “How much do home additions cost?” The answer depends on many variables—but what’s most important is making sure your investment delivers lasting value.
Types of Home Additions: Which One Fits Your Needs?
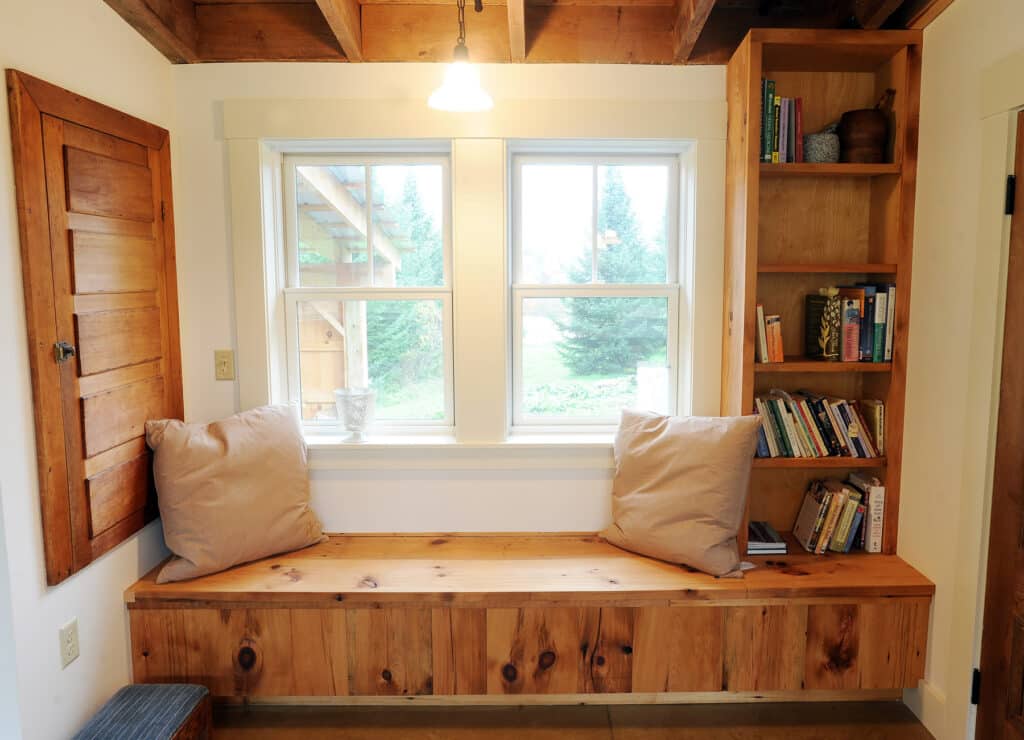
Every home, and every homeowner is unique. When it comes to expanding your space, there’s no one-size-fits-all solution. The good news? There are several types of home additions to consider, depending on your goals, your budget, and the layout of your existing home. Let’s break down a few type of additions common options:
1. Bump-Outs vs. Full-Scale Additions
A bump-out is a smaller-scale addition that “bumps” out a room by a few feet—just enough to add a breakfast nook, expand a bathroom, or make space for built-in storage. It’s a great option when you don’t need a whole new room, just a little extra breathing room.
A full-scale addition, on the other hand, involves adding one or more full rooms to your home. This could be a new family room, a guest suite, or even a multi-room expansion. It’s a bigger investment, but it can significantly increase both your living space and your home’s value.
2. Second-Story Additions
If you’re short on yard space but need more room inside, a second-story addition might be the perfect solution. By building up instead of out, you can double your square footage without changing your home’s footprint. This is a great option for growing families who want more bedrooms, bathrooms, or a spacious upstairs retreat.
3. In-Law Suites & ADUs (Accessory Dwelling Units)
An in-law suite or ADU (Accessory Dwelling Unit) is a self-contained living space, often with its own kitchen, bathroom, and entrance. These additions are ideal for multigenerational living—whether it’s aging parents moving in or adult children returning home. They can also serve as private guest quarters or even a rental unit, depending on local zoning laws.
4. Sunrooms and Four-Season Rooms
Love natural light? A sunroom or four-season room can bring the outdoors in—without the bugs, wind, or weather. These spaces are perfect for relaxing with a book, growing plants year-round, or enjoying a cup of coffee with a view. In Vermont’s climate, a properly insulated four-season room ensures comfort no matter the season.
5. Kitchen or Master Suite Expansions
Two of the most popular home addition ideas? Expanding the kitchen or adding a master suite. A kitchen bump-out can give you more space to cook, gather, and entertain—while a new or expanded primary bedroom suite offers comfort, privacy, and often a spa-like bathroom retreat. These additions can transform your home’s functionality and feel.
Check our Home Additions projects for your reference.
What Drives the Cost of a Home Addition?
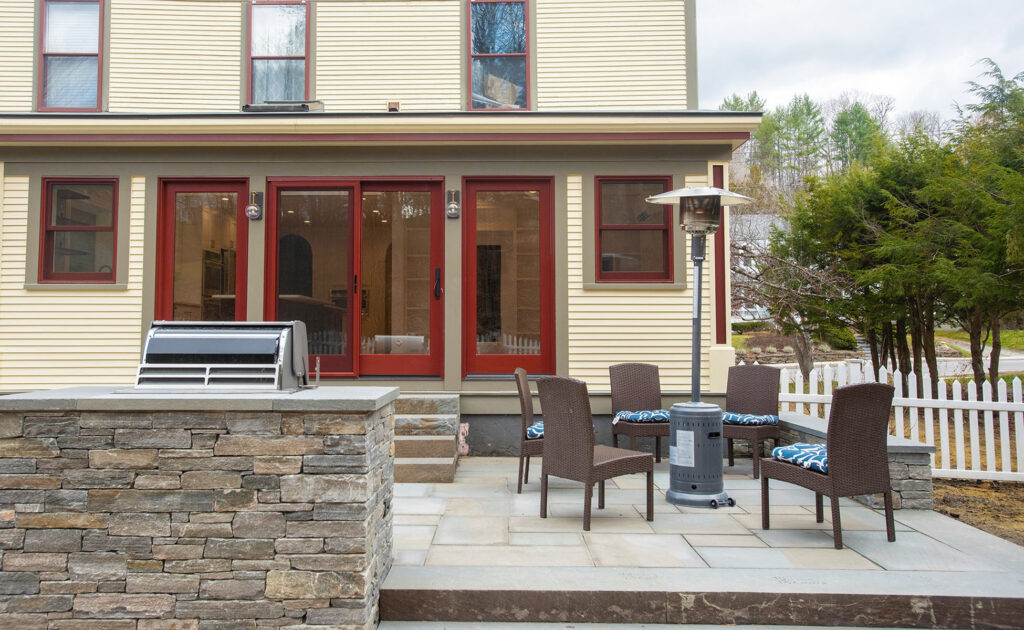
When considering a home addition in Vermont, understanding the cost drivers can help you plan more realistically and make informed decisions. While no two projects are exactly alike, several key factors consistently influence the overall investment required.
Here’s a closer look at what determines the cost of building an addition—and why it pays to work with an experienced design-build team that can guide you through every variable.
1. Size and Scope of the Addition
Unsurprisingly, the size of your addition has a major impact on cost. A small bump-out or single-room extension—such as expanding a kitchen or adding a bathroom—will generally fall on the lower end of the cost spectrum. In contrast, a multi-room addition, full in-law suite, or second-story expansion will require more materials, labor, and structural engineering, increasing both complexity and price. The more square footage you’re adding, the more foundation work, roofing, electrical, and HVAC systems are involved.
2. Site Conditions and Existing Structure
Vermont’s natural beauty often comes with site-specific challenges. In addition, the condition of your existing foundation and framing will impact how smoothly the new structure can tie into the old. Upgrading outdated systems or reinforcing structural elements may be necessary before construction even begins—particularly in older homes.
3. Material Selections and Finishes
The quality of materials and finishes you choose will significantly shape the final cost. Custom cabinetry, high-performance windows and doors, hardwood flooring, and premium fixtures all contribute to a more refined and lasting result—but they also come with a higher price tag. Energy-efficient upgrades, which are especially valuable in Vermont’s climate, can increase upfront costs but often lead to long-term savings on utility bills.
4. Design Complexity and Integration
One of the most underestimated cost factors is how well the addition integrates with the existing home. Making a new space look like it was always part of the original structure—especially in homes with historic architecture or unique layouts—requires thoughtful design and meticulous craftsmanship. This often means custom millwork, matching siding and trim, and careful transitions between old and new construction. The complexity of these details is a worthy investment, ensuring the final result is not only functional but also beautifully cohesive.
Conclusion
A well-planned home addition can do more than add space—it can enhance the way you live, support your family’s needs, and bring new life to a home you already love. Whether you’re looking to create an in-law suite, expand your kitchen, or add a second story, success starts with thoughtful planning, expert guidance, and a team that truly understands your vision.
At Clar Construction, we don’t just build additions—we create seamless extensions of your home that feel natural, functional, and beautifully crafted. Our design-build approach ensures that every detail—from layout to finishes—is considered from the start. We keep communication clear, budgets realistic, and timelines reliable, so you can move forward with confidence and clarity.
With over 20 years of experience serving homeowners across Central Vermont, we’re proud to bring a high level of craftsmanship, care, and integrity to every project. Whether your home is historic or modern, we’ll help you expand it the right way—with quality that lasts and design that fits your life.
Ready to explore what’s possible?
📅 Schedule a consultation with us to talk through your home remodelling services projects.
