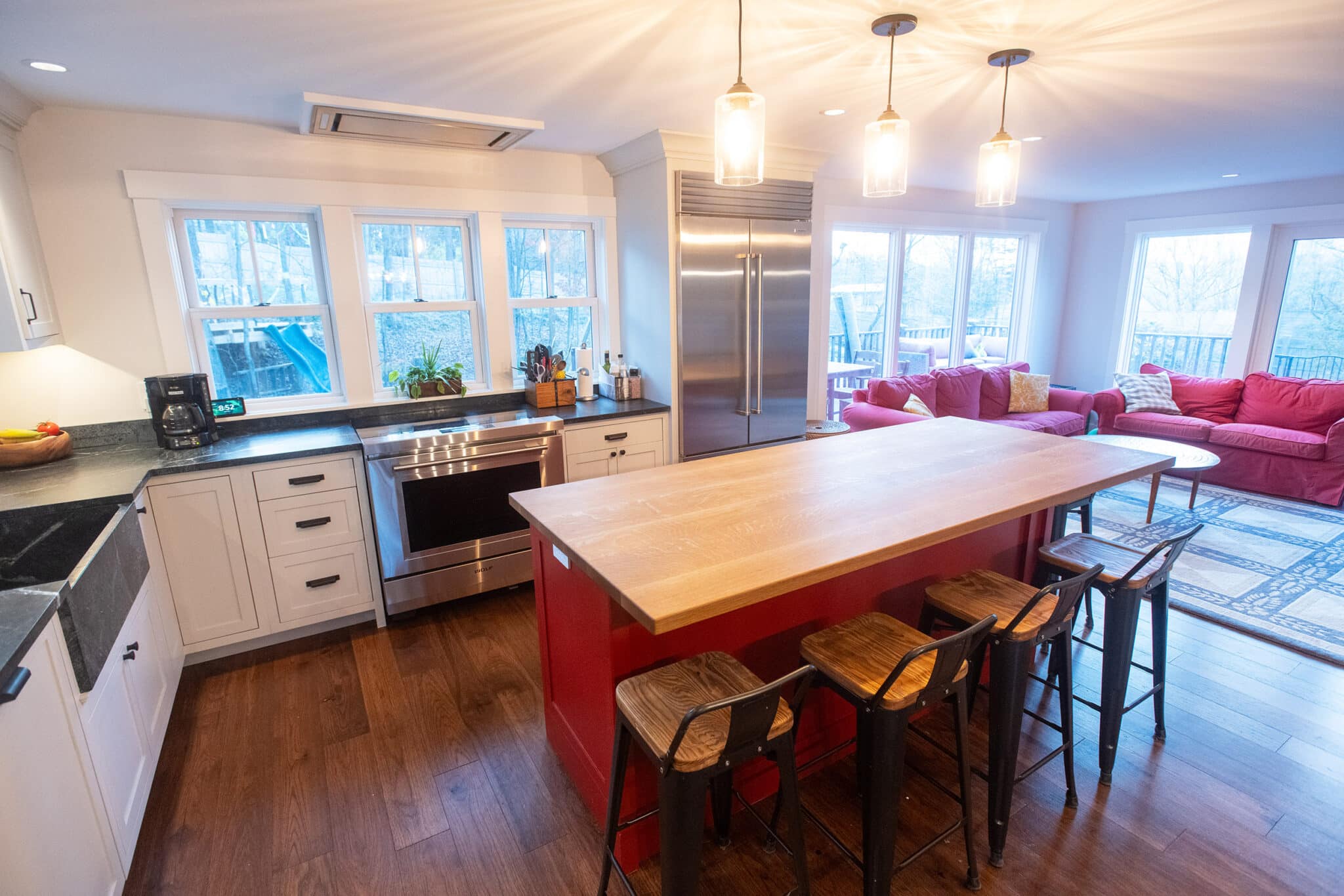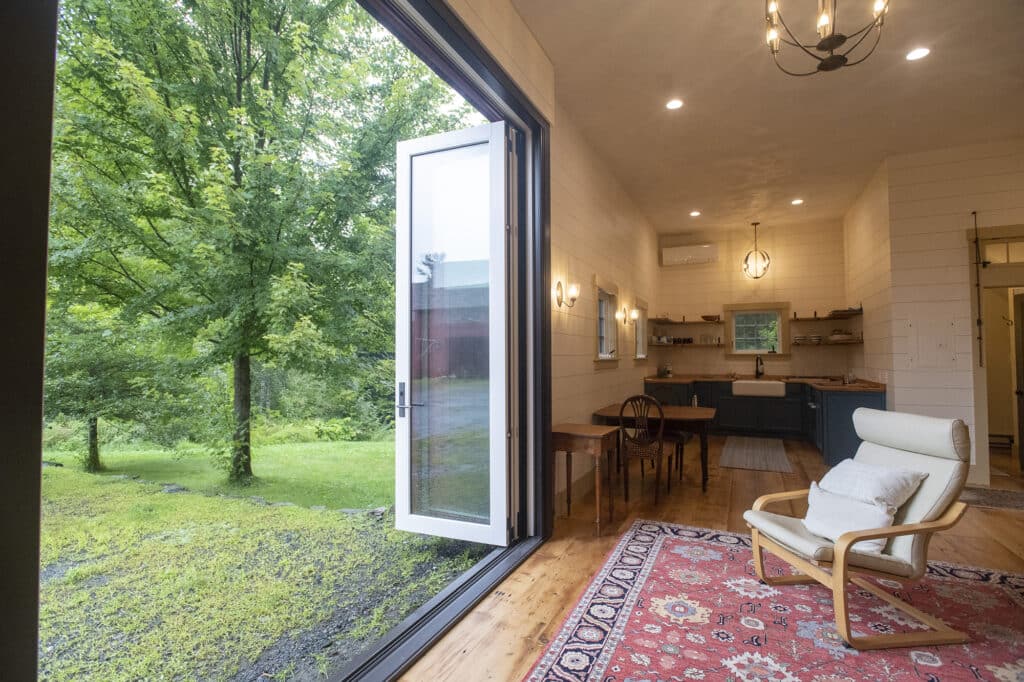

A common theme we hear from clients is that they want to improve the connectivity of the spaces within their home. This home was a manufactured home from the early 2000s and was ready for an update, some higher quality finishes, and a little change in floor planning so that the kitchen and dining areas are connected to the Living Room.
Additionally, the entry area was awkwardly laid out and we were asked to make some adjustments to that area as well. We handled the removal of the load-bearing walls with new structural framing to allow for a continuous line of sight from the kitchen in to adjacent parts of the home, and beyond to capture some beautiful views from this high point in Montpelier.
Custom cabinetry, soapstone and quarter sawn white oak countertops are the centerpieces of this kitchen remodel, along with some elegant choices in appliances. New wood and tile flooring was installed throughout the first level of the home to further visually connect the spaces