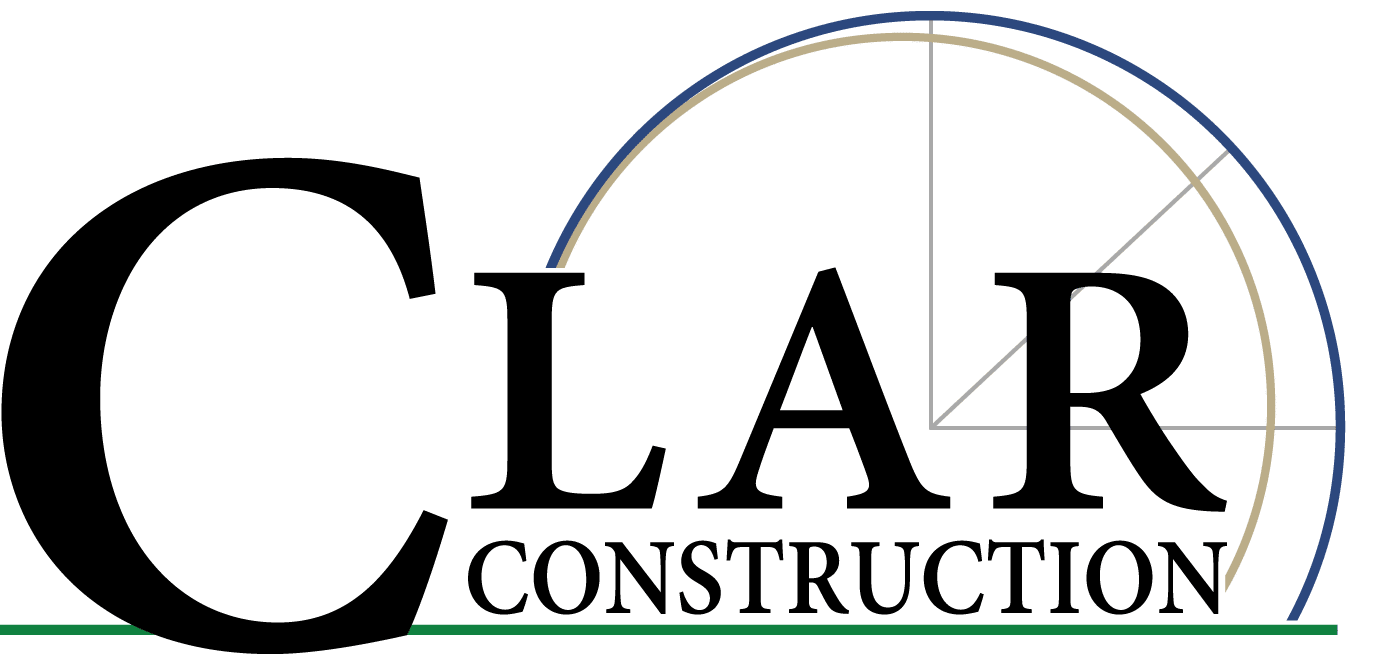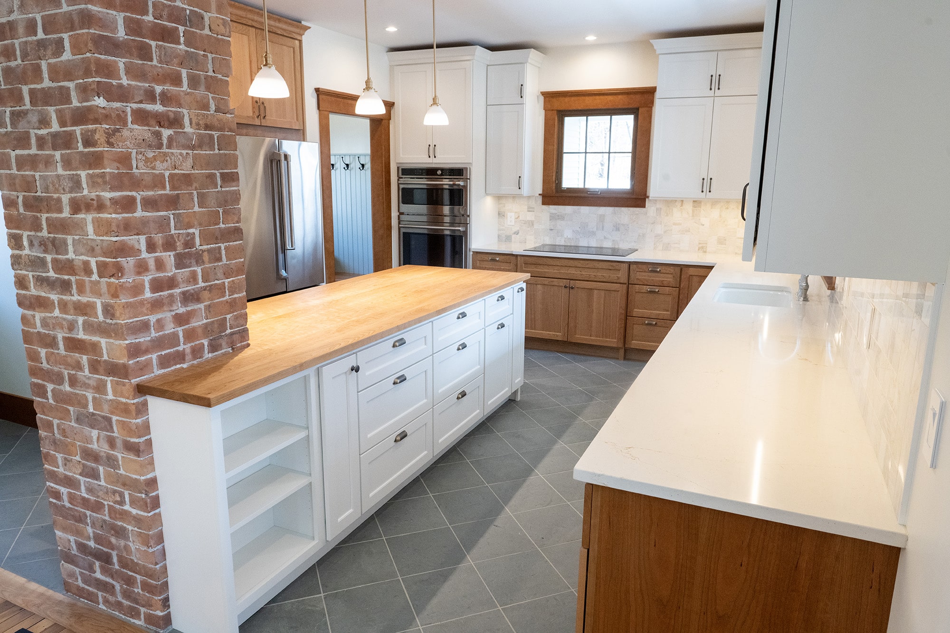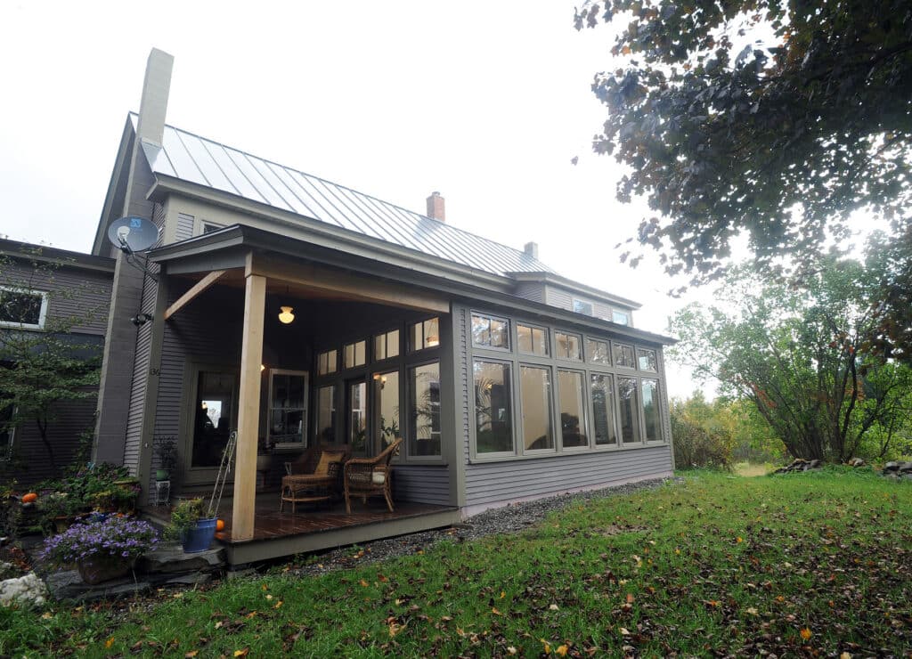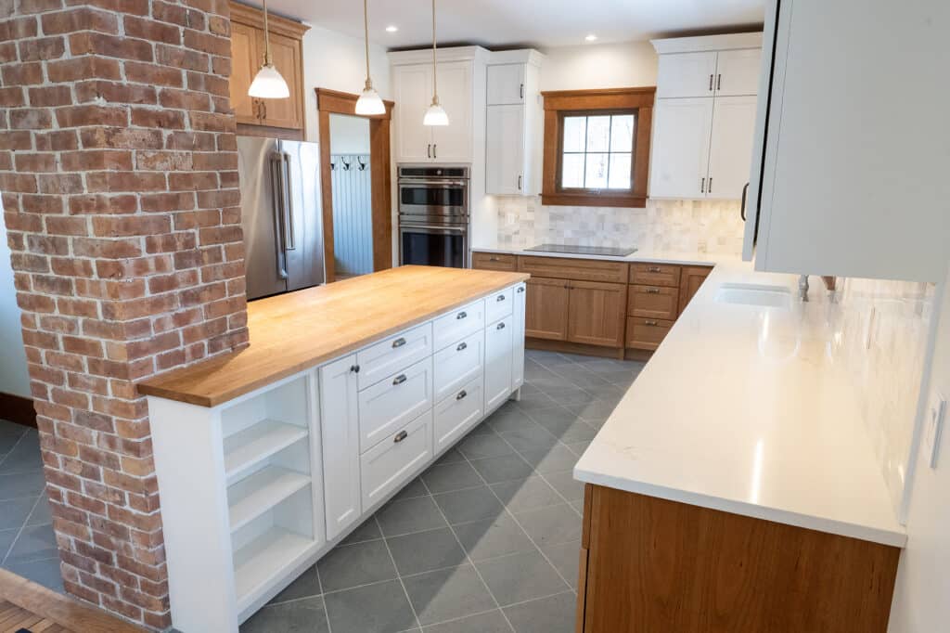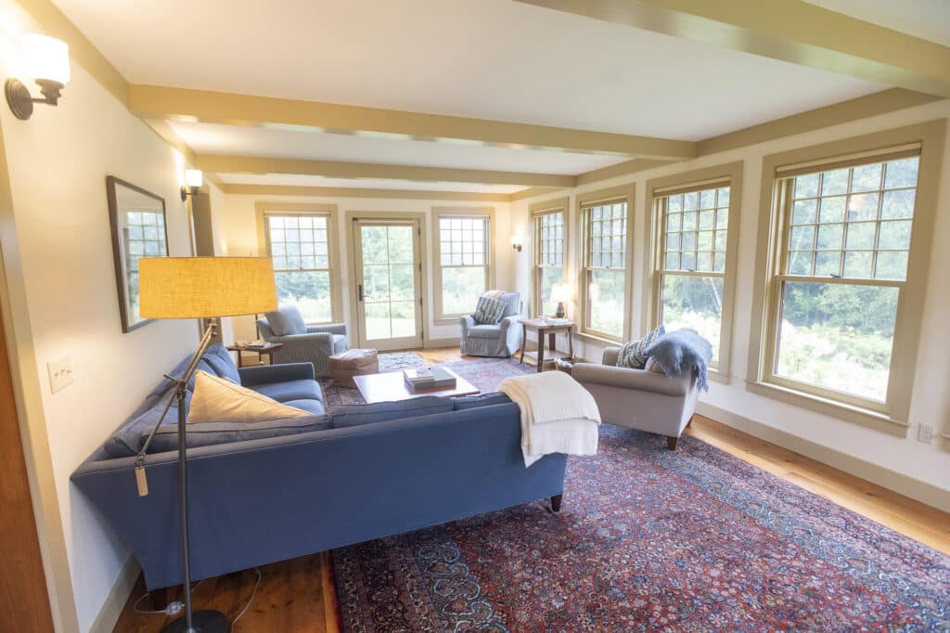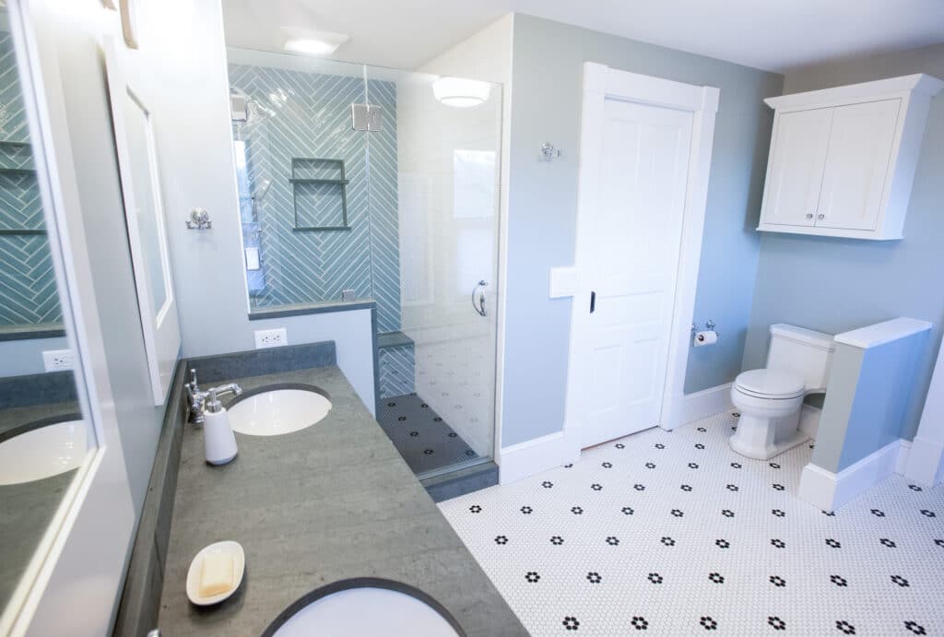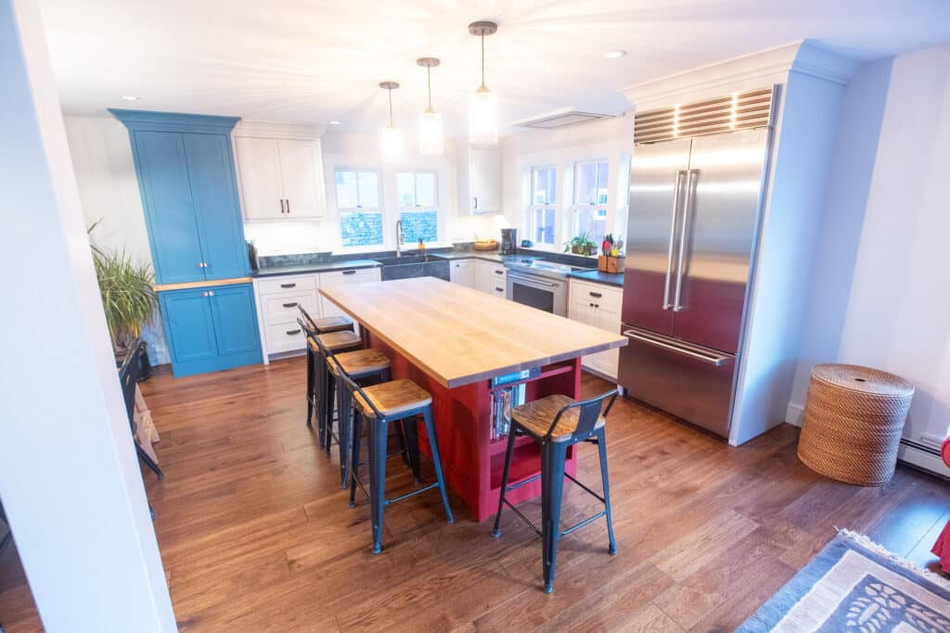Large-scale home remodeling projects hold incredible potential. Whether you’re transforming a historic farmhouse, reimagining the layout of your forever home, or blending modern functionality into a classic Vermont structure, the appeal of a major renovation is clear: more space, better flow, enhanced energy efficiency, and a personalized environment that truly reflects how you want to live.
But behind every inspiring vision lies a complex process. From structural challenges and permitting hurdles to design decisions and contractor coordination, whole-home renovations require more than just ambition—they demand experience, foresight, and a steady hand.
At Clar Construction, we’ve spent over two decades guiding Vermont homeowners through thoughtful, well-executed remodels that honor both the history and future of their homes. Our design-build process was built around one goal: delivering high-quality results with craftsmanship, integrity, and care.
We’ve seen firsthand how easy it is for even well-intentioned homeowners to fall into avoidable traps—mistakes that can derail timelines, inflate budgets, and add unnecessary stress. The good news? With the right partner and a clear plan, these pitfalls can be at the very least minimized iff not avoided altogether. .
In this article, we’ll walk you through the most common home remodeling mistakes we see—and how to avoid them. Whether you’re just beginning to plan or already knee-deep in ideas, these insights can help you save time, reduce risk, and make the most of your investment.
Let’s make sure your next renovation is as rewarding as it is beautiful.
Mistake #1: Underestimating the Full Scope of the Project
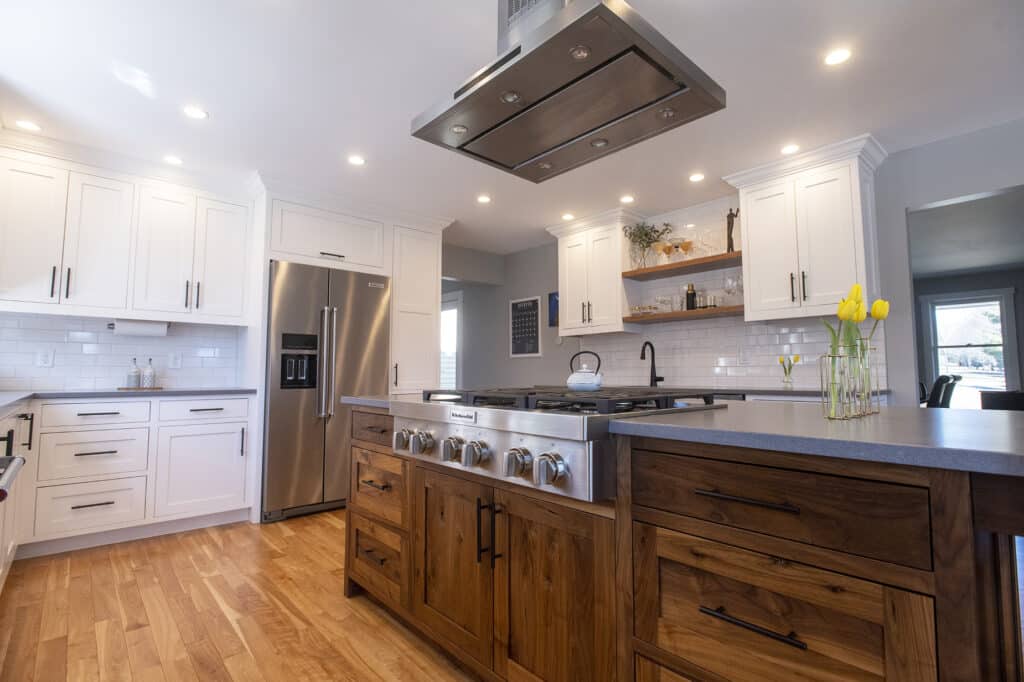
One of the most common missteps homeowners make when diving into a large-scale renovation is underestimating just how complex and layered the project can be. It’s easy to focus on the visible transformations, new cabinetry, updated finishes, or expanded square footage but what lies beneath the surface often has the biggest impact on your timeline, budget, and overall success.
The Value of Detailed Planning and Realistic Expectations
Big-picture thinking is essential, but it’s the fine details that ensure a remodel goes smoothly. Without a clear, well-documented scope of work, even the best ideas can spiral into renovation scope creep—where decisions, changes, and hidden issues push the project far beyond its original plan.
That’s why every successful renovation starts with thorough planning and honest expectations. This means looking beyond inspiration photos and Pinterest boards to understand structural realities, logistical limitations, and budgetary boundaries. It also means embracing a process that’s proactive rather than reactive—so you’re never caught off guard when surprises inevitably arise.
How Design-Build Firms Like Clar Construction Help Define Scope Early
At Clar Construction, our integrated design-build approach solves this problem from the very beginning. Rather than juggling multiple firms or hoping your architect’s vision matches your contractor’s process, we bring design and construction together under one roof.
That means you’ll work with a unified team from day one to define your project’s full scope—with clear a project scope, detailed plans, and open conversations about what’s possible within your space and budget. We prioritize transparency, so you’re never left wondering what comes next or why something changed.
By aligning design intent with construction realities early, we do our best to prevent miscommunication and unexpected detours before a single wall is opened.
Expect the Unexpected—Especially in Vermont’s Older Homes
In Vermont, many of the homes we renovate have rich histories—and those histories often come with surprises. Behind a plaster ceiling we might find framing details that betray the obvious assumptions of what is or is not load bearing. Beneath a kitchen floor, there may be structural issues due to moisture or settlement over time. Plumbing systems might be decades old and in need of a full overhaul to meet today’s standards.
These kinds of remodeling surprises aren’t uncommon—and while they can be frustrating, they don’t have to derail your project. With the right team and preparation, you can plan for contingencies and adjust gracefully when the unexpected emerges.
Planning smart at the start means fewer headaches down the road—and a smoother, more satisfying renovation journey.
Mistake #2: Choosing the Wrong Contractor
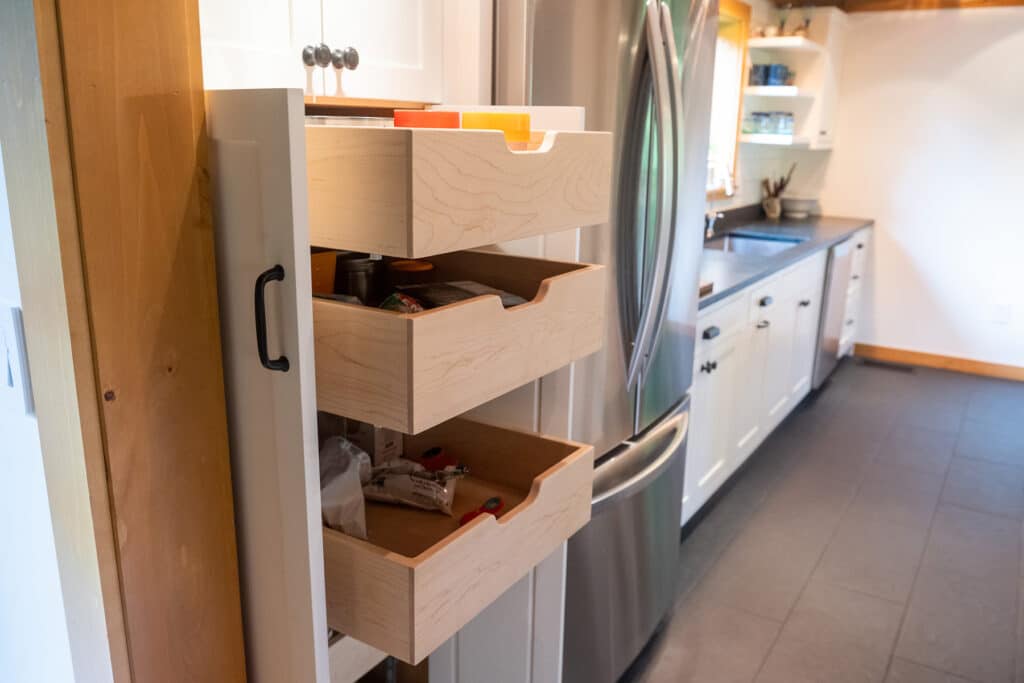
When it comes to whole home remodeling, who you hire is just as important as what you build. A contractor can either bring your vision to life with care and precision—or leave you with regrets, delays, and costly do-overs. Unfortunately, we’ve heard more than a few stories from homeowners who learned this the hard way.
Red Flags to Watch For:
Not all contractors are created equal. Before you sign on the dotted line, keep an eye out for these common warning signs:
- Lack of licensing or insurance – This is non-negotiable. Any reputable contractor in Vermont should be insured for residential construction and enrolled in the Contractor’s Registry. Licensed trades like electrical and plumbing must carry the proper certifications and insurances, too. A good General Contractor will maintain these records on behalf of the entire team.
- Vague or incomplete scopes of work – If the proposal doesn’t clearly outline the scope of work and materials, that’s a red flag. Unclear scopes often lead to confusion and conflict mid-project.
- Poor communication – Remodeling is a collaborative process. If a contractor is hard to reach, dismissive of your questions, or fails to follow up early on, it’s unlikely they’ll communicate well once the project is underway.
- Too-good-to-be-true pricing – Rock-bottom estimates often cut corners on materials, labor, or both. In remodeling, you truly get what you pay for.
Choosing the wrong contractor can result in missed deadlines, budget overruns, and a lot of unnecessary stress.
Mistake #3: Failing to Budget for Contingencies
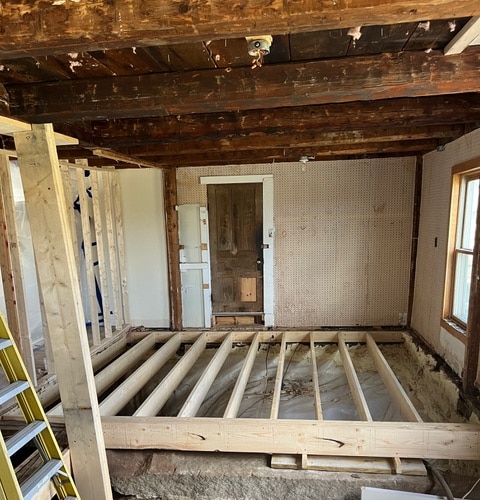
Home remodeling, especially on a large scale, almost never goes exactly according to plan. While we always aim for precision and predictability, the nature of renovation—particularly in Vermont’s older homes—means that unexpected discoveries are more the rule than the exception. Failing to anticipate these possibilities can quickly lead to budget stress, delayed decisions, or even compromised outcomes.
Why You Should Expect the Unexpected—Especially in Historic Homes
Many of the homes we work on throughout Central Vermont are rich with history—and full of surprises. Hidden structural damage, outdated electrical systems, decaying framing, and non-compliant plumbing are just a few of the issues that can reveal themselves once walls are opened or floors are pulled up. Even in newer homes, concealed moisture damage or improperly sized structural members can create challenges you didn’t know existed at the outset.
These aren’t horror stories—they’re simply part of the remodeling reality. That’s why planning for the unexpected is not a sign of pessimism—it’s a sign of experience.
The Smart Move: A 10–20% Contingency Buffer
To protect your budget and your peace of mind, we recommend building in a 10–20% contingency on top of your projected costs. This buffer gives you breathing room for:
- Unforeseen structural or mechanical repairs
- Upgraded material decisions made during the project
- Slight shifts in labor or material costs
- Adjustments to design scope based on new priorities
Without this cushion, even small surprises can feel overwhelming. With it, you’ll have the confidence to respond quickly and keep your project moving forward—without compromising quality or delaying progress.
Mistake #4: Ignoring the Design Phase
When excitement is high and inspiration is flowing, it’s tempting to jump straight into construction. But skipping or rushing through the design phase is one of the most costly and avoidable mistakes a homeowner can make during a large-scale remodel.
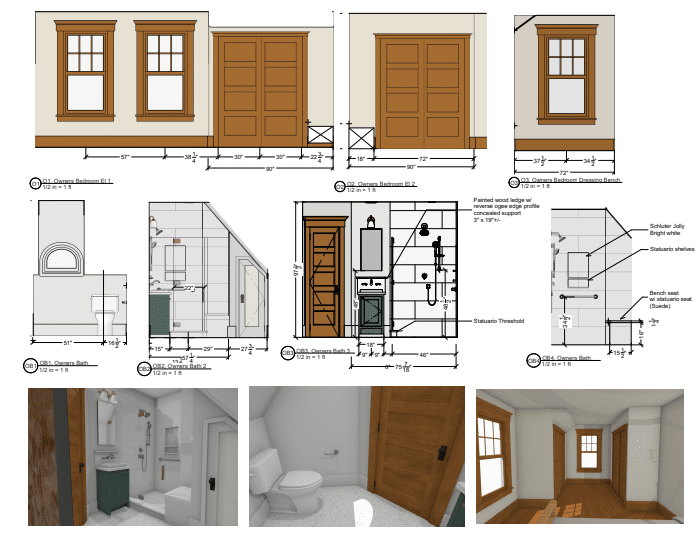
Why Skipping Design Leads to Misaligned Expectations
Design isn’t just about choosing paint colors and tile samples—it’s about aligning vision, function, and feasibility. Without a thoughtful design process, critical decisions get made on the fly, often under pressure and without the full picture. This can lead to mismatched finishes, layout issues, budget overruns, and even the need for rework during construction.
Rushing into the build phase without clear plans is like setting off on a road trip without a map—you may eventually get there, but it’s going to be a stressful and unpredictable ride.
The Power of Collaborative Design Tools
At Clar Construction, we treat the design phase as a cornerstone of every successful remodel. We believe design should be collaborative, visual, and grounded in reality. That’s why we use tools like:
- 3D renderings that let you visualize your space before a single wall is touched.
- Mood boards that bring your style preferences to life and ensure cohesive design decisions.
- Detailed floor plans that account for real-world constraints like lighting, plumbing, and flow.
Mistake #5: Living in the House During the Remodel
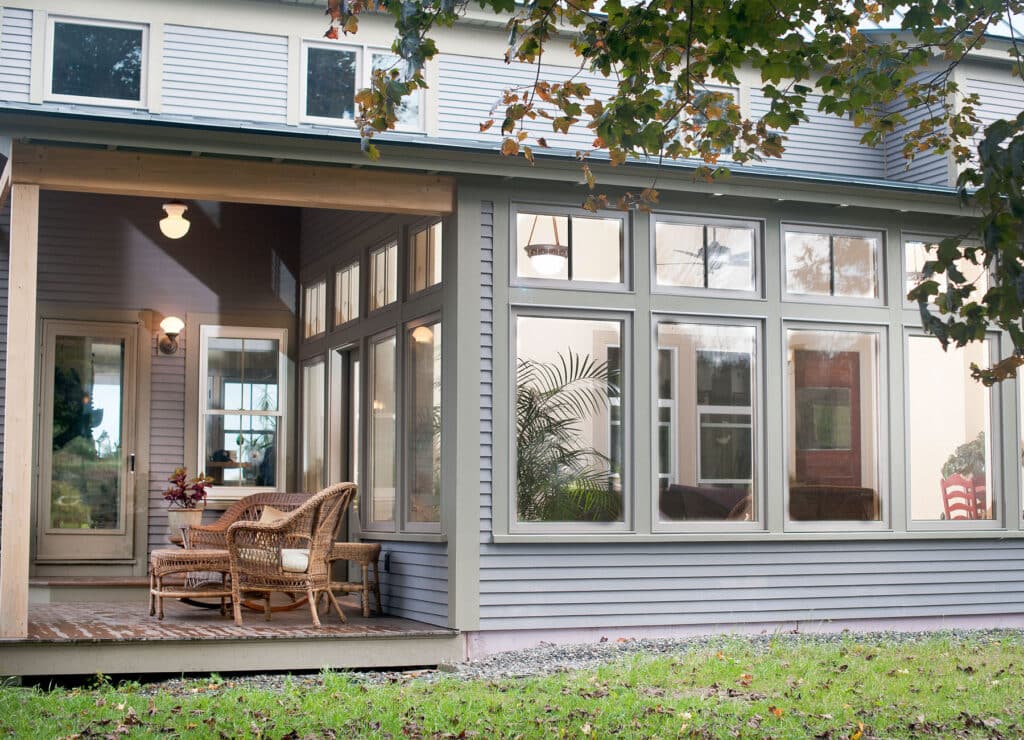
At first glance, it might seem practical—or even budget-friendly—to stay in your home during a renovation. But in many cases, especially with large-scale projects, trying to live through the construction process can create more problems than it solves.
The Hidden Costs of Staying Put
Renovation is inherently disruptive. It’s not just the sound of saws and hammers—it’s the dust in the air, the lack of privacy, the early start times, and the fact that entire parts of your home may be inaccessible for weeks or months. Attempting to live in the space during this time can lead to:
- Health and safety risks due to dust, debris, and exposed construction zones.
- Delays in construction, as crews work around your schedule or stop to ensure your temporary setup remains livable.
- Increased stress levels, especially for families with young children, pets, or remote workers at home.
We’ve seen firsthand how well-intentioned homeowners quickly grow overwhelmed when they realize just how much of their daily routine is disrupted during a full-scale remodel.
When It’s Feasible—and When It’s Not
There are some scenarios where living on-site during a remodel can work, particularly when:
- The renovation is limited to a single area with a clear boundary.
- Temporary kitchen or bathroom setups are available.
- You have a separate entrance or floor not impacted by the project.
However, if your remodel involves kitchens, bathrooms, or large portions of the home’s infrastructure, it becomes significantly harder to maintain basic routines. Losing access to cooking facilities, running water, or heating systems—even temporarily—can make staying in the home more trouble than it’s worth.
We always evaluate feasibility with our clients early in the planning process. Our priority is your comfort and safety—not just delivering a beautiful result, but ensuring the journey getting there is as smooth as possible.
Mistake #6: Focusing Only on Aesthetics
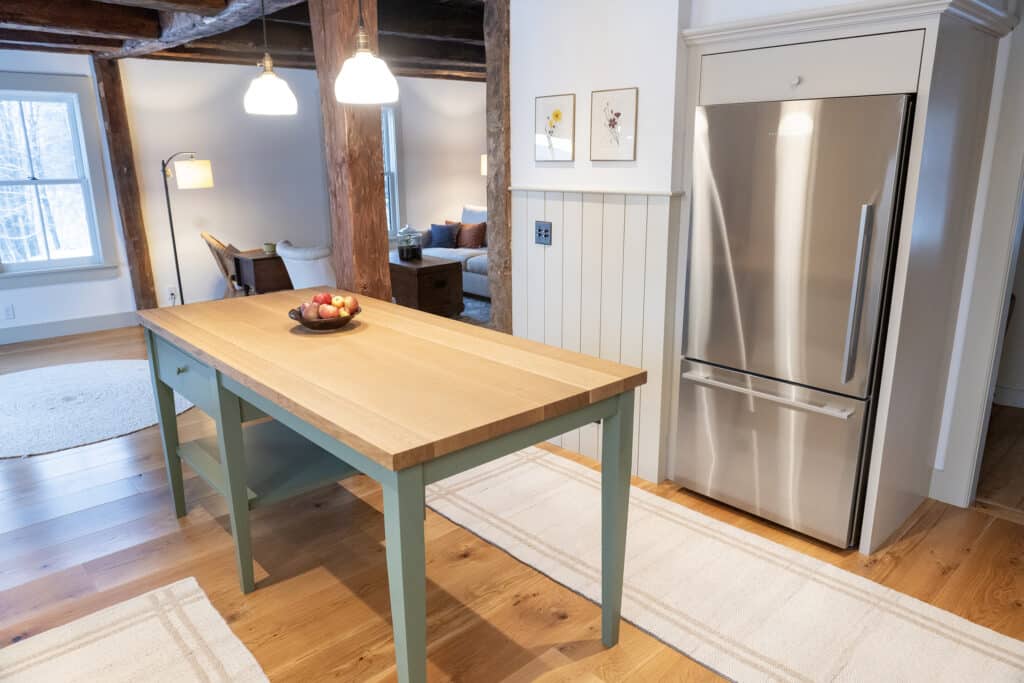
It’s easy to get caught up in how your home will look after a remodel—new tile, beautiful light fixtures, trendy colors. And while great design absolutely matters, focusing only on appearance can leave you with a space that’s less comfortable, less useful, and less enjoyable to live in every day.
Form and Function Go Hand in Hand
A home should look good—but it also needs to work well. That means thinking about things like:
- Storage – Do you have enough room to put things away, out of sight, but still within reach?
- Flow – Can you move easily between rooms, especially in busy areas like kitchens and entryways?
- Efficiency – Are your windows, insulation, and appliances helping you save energy (and money)?
Ignoring function during a remodel often leads to regrets later. Maybe the kitchen looks great, but it doesn’t have enough counter space. Or the new bathroom feels cramped because the layout wasn’t considered carefully. These are the kinds of problems that can be avoided with smart planning upfront.
Mistake #7: Overlooking Permits and Codes
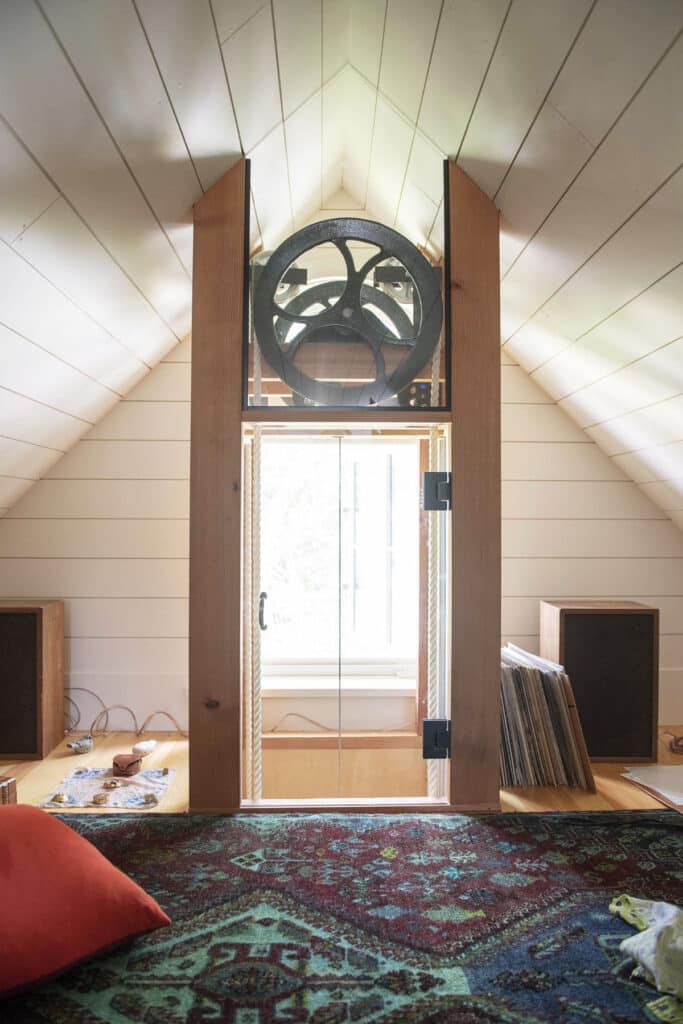
When planning a home remodel, especially a large one, it can be tempting to focus on design choices and timelines—and skip over the less exciting parts like building permits and code requirements. But ignoring permits and local codes is a mistake that can cost you far more in the long run.
Why Permits and Codes Matter in Vermont
Every town and municipality in Vermont has its own building regulations, safety codes, and inspection processes. Some towns have stringent codes while others have none! But codes exist for a good reason: they help ensure that your home is safe, structurally sound, and in compliance with energy and environmental standards.
Even seemingly simple changes—like removing a wall, updating plumbing, or altering a roofline—can trigger the need for a permit or an inspection. Without them, your project could be flagged by local authorities, halted midstream, or even penalized with fines.
The Hidden Risks of Skipping Permits
Some homeowners consider skipping the permitting process to save time or money. But this shortcut often backfires. Here’s why:
- Legal Trouble: Building without the proper permits can lead to stop-work orders, fines, and legal complications with your town or city.
- Insurance Issues: If an unpermitted change causes damage to your home (like an electrical fire or plumbing leak), your homeowner’s insurance may not cover the repair costs.
- Resale Red Flags: When it’s time to sell your home, unpermitted work can slow down the sale—or kill it entirely. Home inspectors and buyers look for signs of non-compliant renovations and may demand retroactive permits or costly fixes.
Bottom line? Skipping permits might save a few days upfront, but it can cost you months later—and far more in dollars, stress, and missed opportunities.
Mistake #8: Poor Communication Throughout the Project
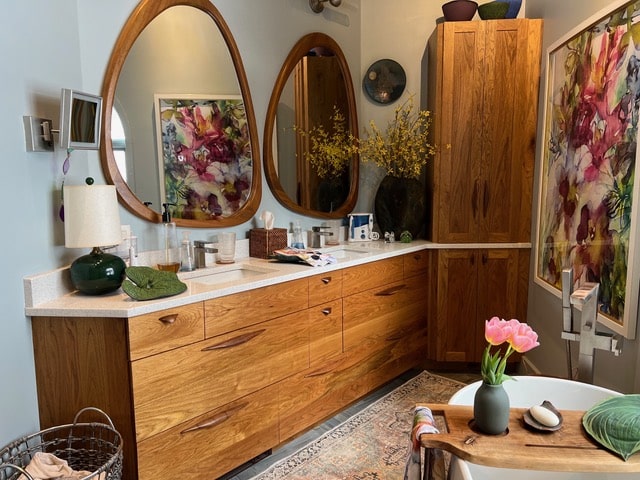
A successful home remodel in Vermont is built on more than just materials and labor—it’s built on clear, consistent communication. When that breaks down, even the most well-planned projects can run into trouble. Miscommunication leads to missed details, costly errors, schedule delays, and frustration on all sides.
How Poor Communication Creates Problems
In a large-scale renovation, there are countless moving parts: design decisions, materials ordering, subcontractor coordination, site inspections, and more. When communication isn’t handled carefully:
- Important decisions can fall through the cracks
- Timeline updates may not be shared clearly
- Changes can be misunderstood or not approved in time
- Small issues can snowball into major setbacks
For homeowners, this often means feeling in the dark—unsure of what’s happening, who’s responsible for what, or when the project will be finished. And when you’re investing in your home, that’s the last place you want to be.
Conclusion
A large-scale home remodel is one of the most meaningful investments you can make—not just in your property, but in your quality of life. And while the process can feel overwhelming at times, it doesn’t have to be.
By avoiding these common mistakes—underestimating scope, choosing the wrong contractor, failing to budget for contingencies, skipping the design phase, living through major construction, focusing only on looks, neglecting permits, and falling into communication breakdowns—you’re setting yourself up for a smoother, more successful experience.
And the best way to avoid these pitfalls? Partner with a team who brings experience, craftsmanship, and integrity to every step of the process.
Let’s Build It Right, Together
At Clar Construction, we’ve spent over 20 years helping Vermont homeowners bring their renovation visions to life—with care, precision, and a commitment to getting it right the first time. From early design conversations to final walkthroughs, we’re here to make sure your remodel is not only beautiful—but built to last.
Thinking about a large-scale remodel in Vermont? Let’s talk about how we can help you do it right.
Schedule a design consultation to start the conversation.
Or browse our featured renovations to see what’s possible when vision meets craftsmanship.
