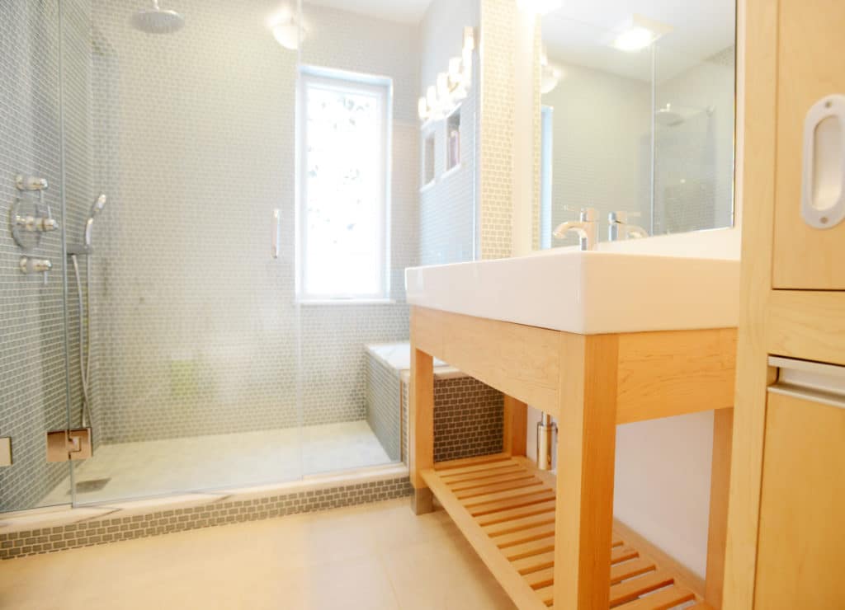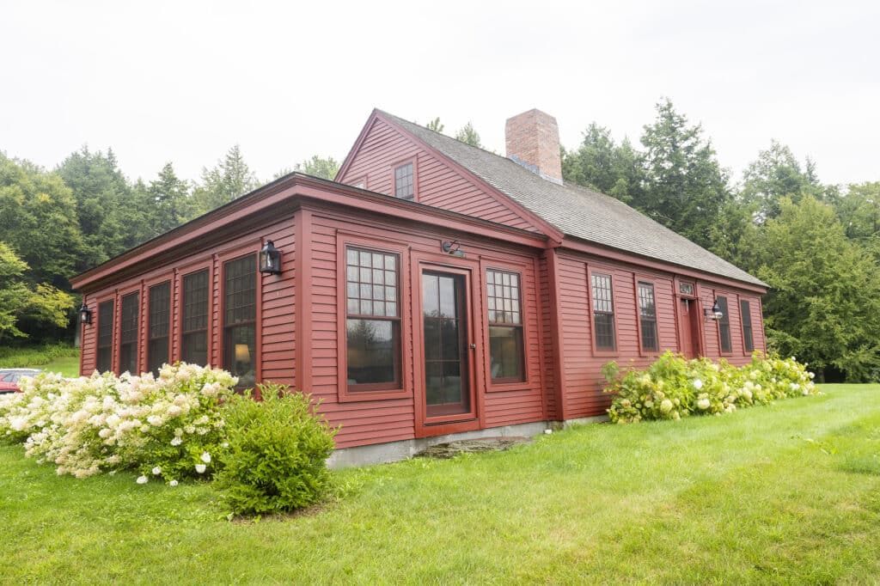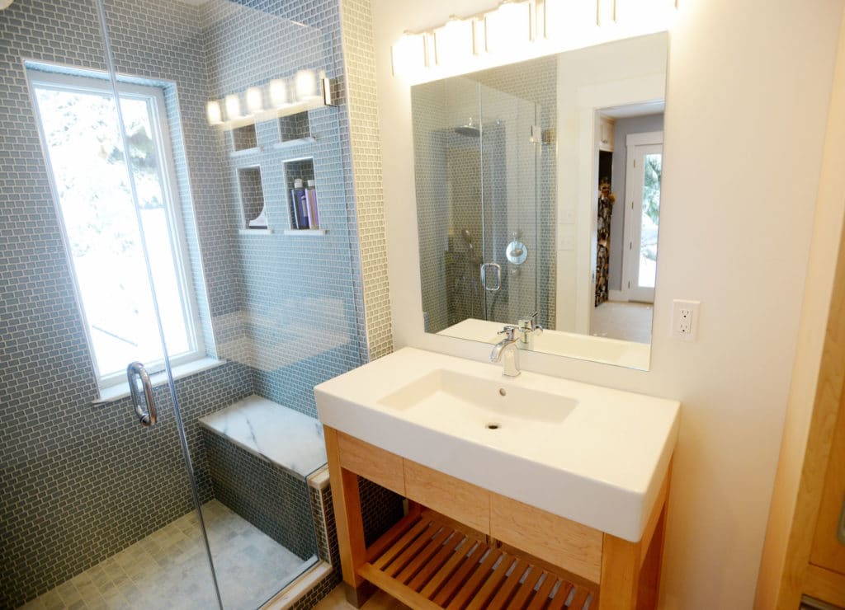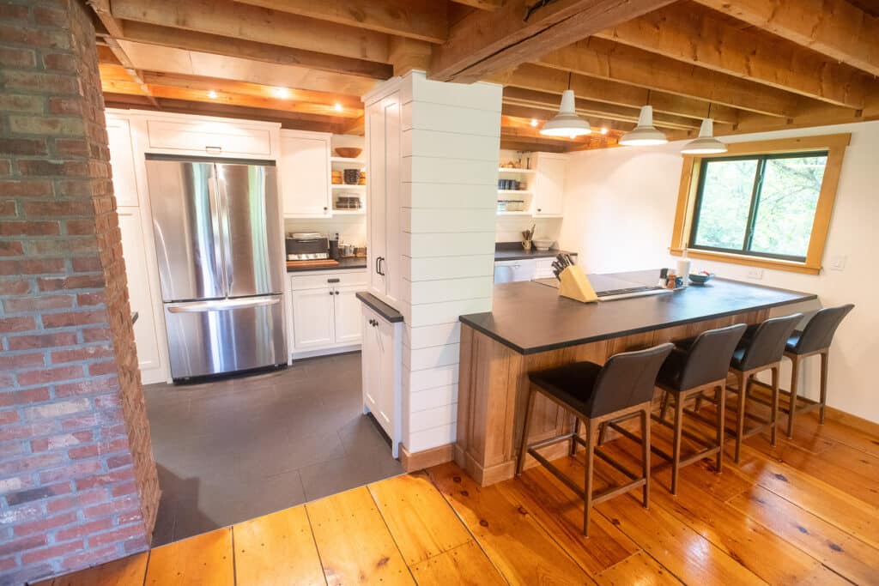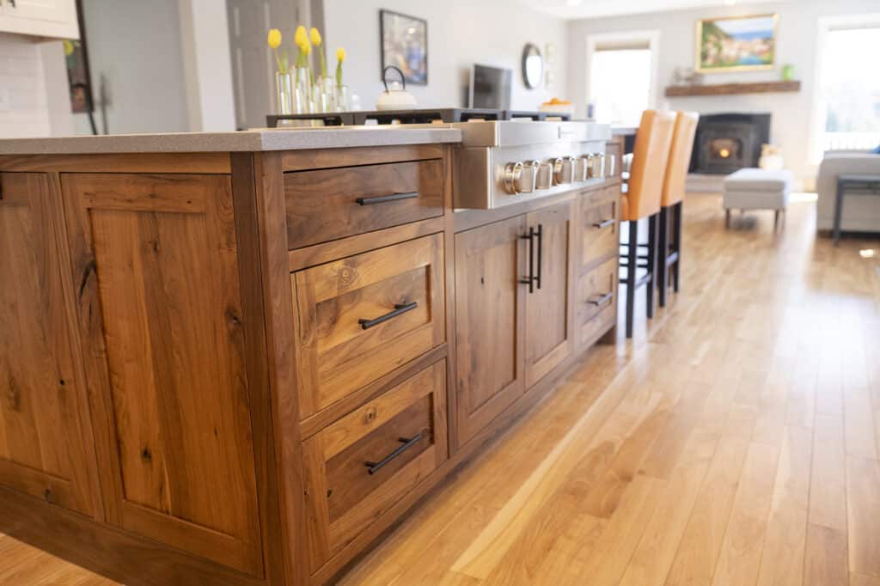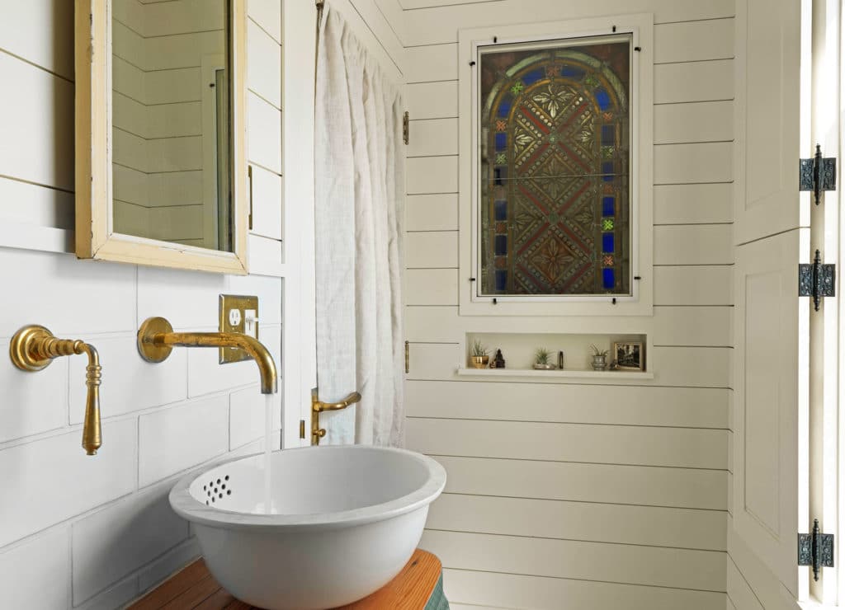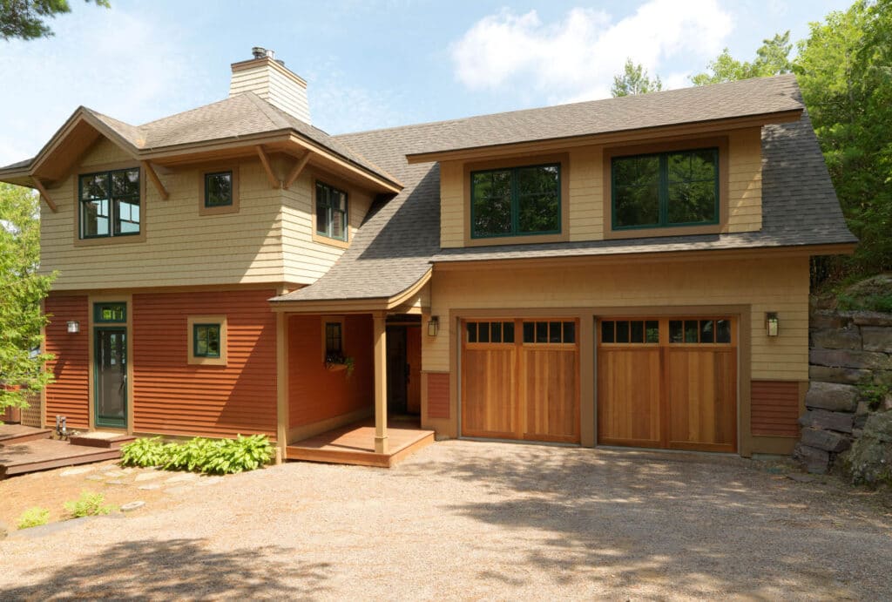Most cities and towns in Vermont provide a unique challenge to those of us who live here. The vast majority of our houses are simply not designed to comfortably grow older in. As a building contractor, I hear from many of our clients that they love the homes they’ve lived in for all these years – the homes they may have raised their kids in or already invested significant resources in as they maintained their homes for the past decades. They don’t want to walk away from the gardens they’ve planted and the views they’ve monitored and observed over the years. Or that they love the neighborhood their house is in and its proximity to town, woods, or whatever it is that makes all sorts of different people feel like they’re “home.”
Yet Vermont’s housing stock is an aging one (not unlike our population). Much of it was built 100-plus years ago and is, frankly what many of us think of when we think of home. A two-story house with public space (kitchen, living room, etc.) on the first floor and bedrooms and full bathrooms on the second floor. I had one person tell me that to her, “Home is going upstairs to go to bed.” Therein lies the rub!
At 43 years old I’m thinking I’ve got a bunch of years before the stairs start to be troublesome. But I talk with many homeowners who are at the point in their lives where the kids have already grown and moved out of the family home and it’s time to start thinking more about what comes next. Does it even make sense to still have the big home that was needed when the kids were growing up? And if it does, is the home set up for this new phase in their lives? If they want to move out of the home they’ve owned for years, is there even a different home on the market that offers the aging-in-place features they’d be looking for?
I’ve had this conversation with several people over the years and I’ve learned, observed, and helped to create a variety of common approaches people take as they set themselves up for success in their homes as they lean into their 60s, 70s, and 80s.
Railings and door handles – Adding or improving certain architectural elements can make the home easier to live in ways that are simple and affordable. Adding a railing where there wasn’t one can be helpful. Replacing doorknobs with levers on entry doors and interior doors makes them significantly easier to use. My company recently fabricated and installed a gate to be installed at the top of a set of stairs that matched the beautiful wood railing already in the home so that this homeowner with Parkinson’s disease was less apt to be injured when he loses his balance.
Single-Level Living – Having everything needed in the home on the ground floor level is a huge benefit as the homeowner ages. And our housing stock in Vermont can kick and scream as we attempt to renovate spaces. Is there really room for a bedroom and full bathroom within the existing floorplan? Usually, there is not if we want to maintain the public spaces that make the home welcoming and comfortable. An addition is sometimes possible when we want to add a bedroom and full bath so that the stairs get taken out of the daily routine.
Laundry on the ground level – Many of us traipse down to the basement to do our laundry. And in many of our houses, those basement stairs have been built steeply and are less substantial than other stairs. With either no need to move walls or with minimal floor plan alterations it’s often possible to find a spot on the first floor to install a stackable or even an “all in one’ washer/dryer unit on the first level of the home.
Tubs and Showers – Some people are “tub people”. They savor the opportunity to relax in a hot tub. For others, the tub is an unfortunate 16″ high obstacle to step over to get into the shower. The tub can be removed and a curbless shower installed offering a smooth transition with nothing to step over (or a small “curb” to step over in some designs). These showers are not only a practical aging-in-place detail, but they can also provide a really beautiful space in the home.
Kitchen Modifications – I’ve heard from some of my older clients that when implemented, certain kitchen details can be helpful. Simply installing pullouts in lower cabinets can make those hard-to-reach areas accessible for people who might be growing increasingly uncomfortable bending over or kneeling on the floor to reach into the depths of those areas.
Unlike parts of the country, our housing stock is not rapidly changing. There aren’t new developments being built everywhere we look to cater to the needs of this population. And, if it were, many of us probably wouldn’t live here as so many of us value the aesthetic of our State as it is!
Many people spend all sorts of time planning for the future in various ways. Maybe we do our best to put away a little money from each paycheck to plan for retirement. Or we plan for the future by preparing for unforeseen events when we buy health insurance that will help in case of an emergency. But it’s harder and less common to take similar steps to prepare for a future in the homes we get attached to. Even if you’re planning a renovation and the idea of needing the laundry machines on the first floor of the home seems light years into the future, it may be helpful to consider at least beginning to address some of these ideas now. It’s typically less expensive to take some simple steps while a contractor is there with the walls opened up and, for instance, it’s easy to rough-in for the plumbing or to install the blocking for the grab bars.
Our homes won’t change as we change unless their owners take some steps to make them work in the different ways people need them to in different phases of life.

