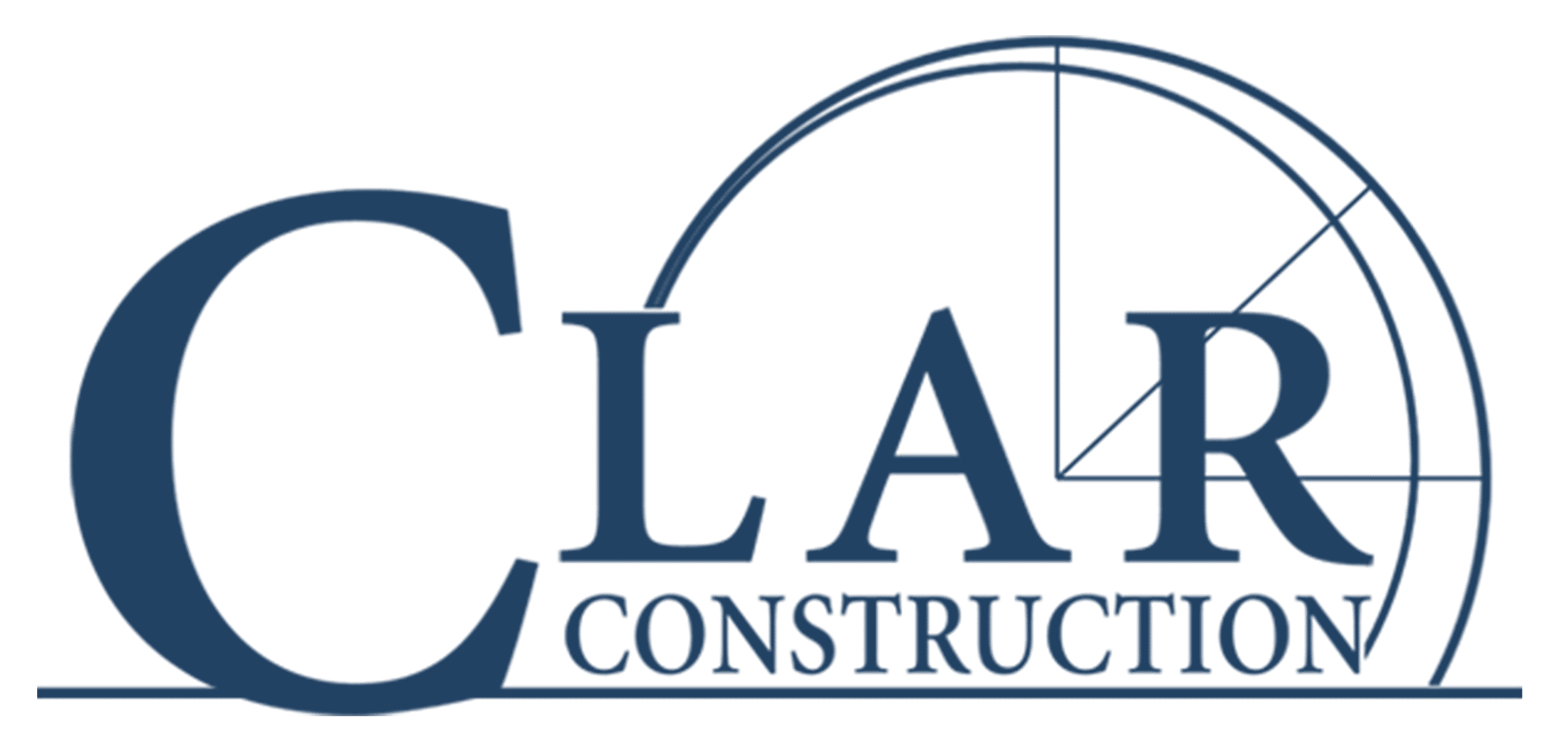Owner's Suites
Remodeling & Additions
Schedule Your Consultation
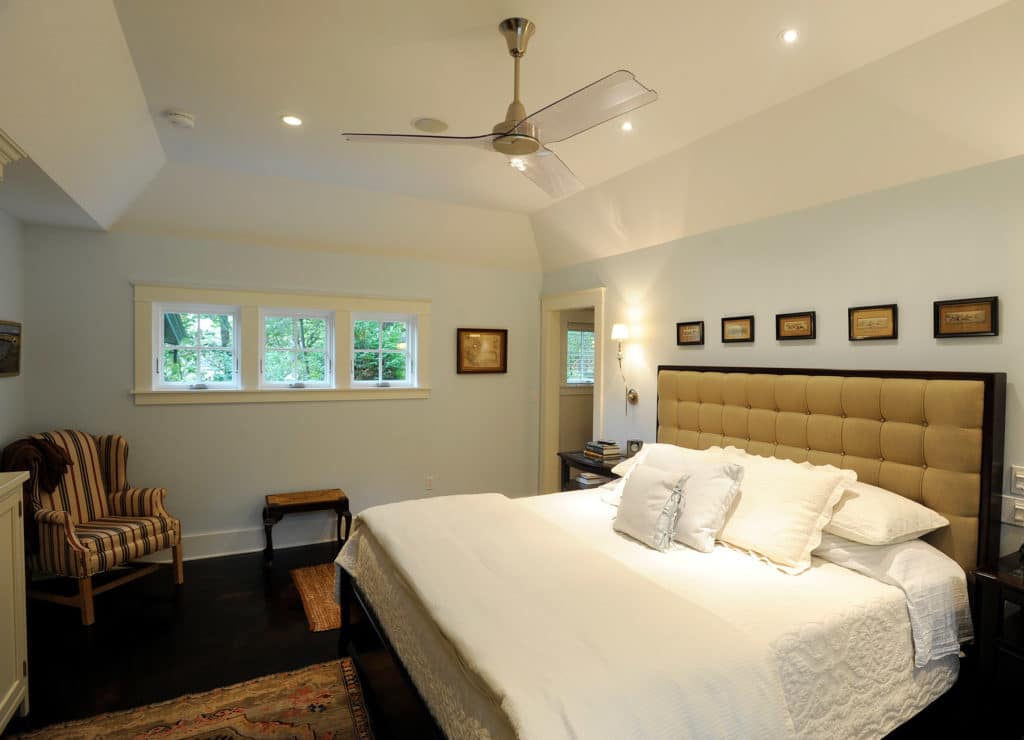

Owner's Suites Remodeling & Additions
The housing stock in Vermont is unique. Much of our housing does not offer an owner’s suite the way much of the country is accustomed to. We hear from a variety of our clients that creating an owner’s suite is helpful for a variety of reasons. A couple of reasons we’ve regularly heard over the years include that it is incredibly helpful to have a first-level, owner’s suite bathroom, and bedroom as they age so they don’t have to navigate the stairs, or that creating a suite can afford some space from the kids!
Whether you add more space to your first level or renovate the second level or attic depends on what is possible at your home and your priorities. Clar Construction specializes in home additions and remodels, including owner’s suites, and can help you determine the best way to achieve your goals.
Owner's Suite Additions
If you are able to increase your home’s footprint and need that space to create your ideal owner’s suite, then planning a home addition is definitely the way to go. Whether you add more space to your first level or add a second story addition depends on what is possible at your property and this is one of the key reasons you need to work with a professional home construction company to help you determine the best way and place to add your home addition. At Clar Construction, we specialize in home additions, including owner’s suite additions, to provide you with that space you have been desiring.
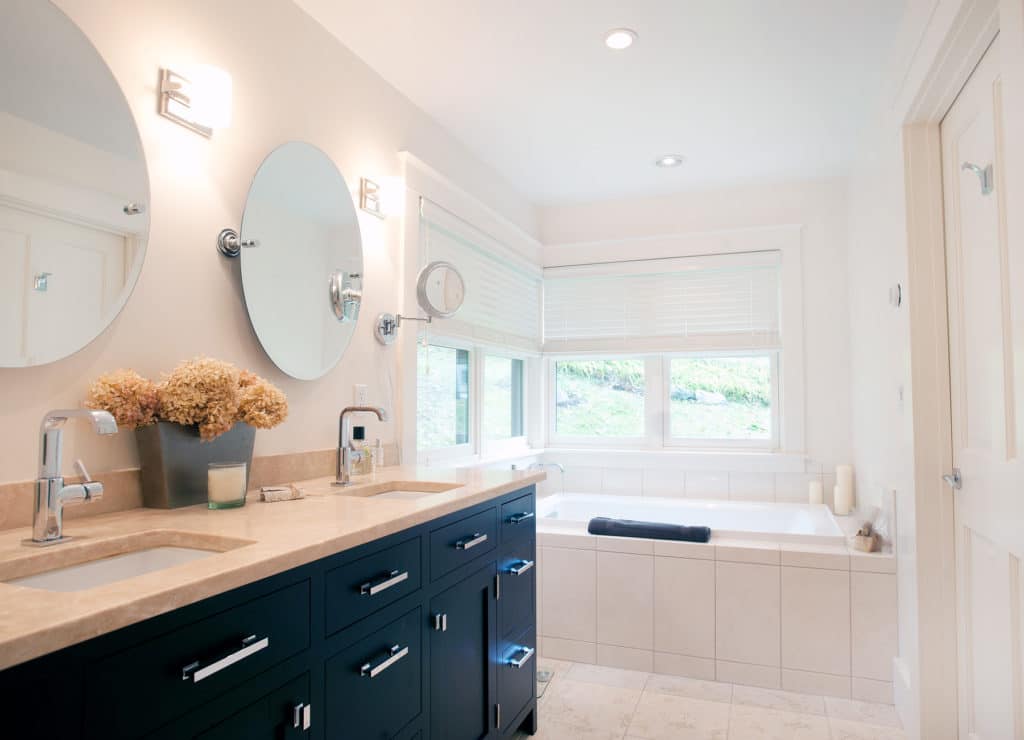
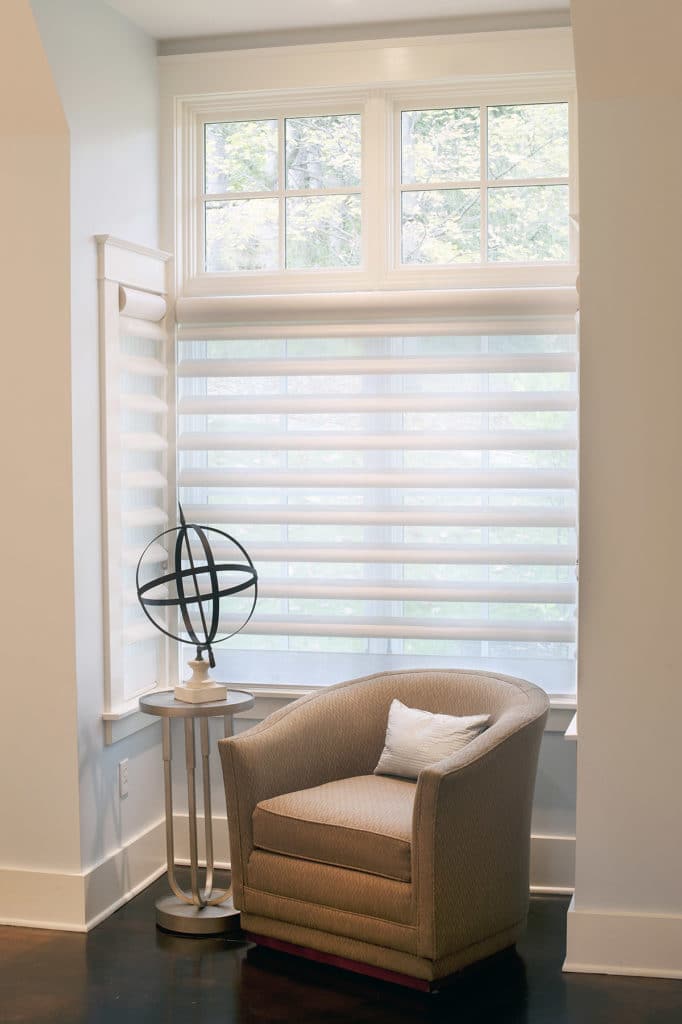
Benefits of Owner's Suite Projects
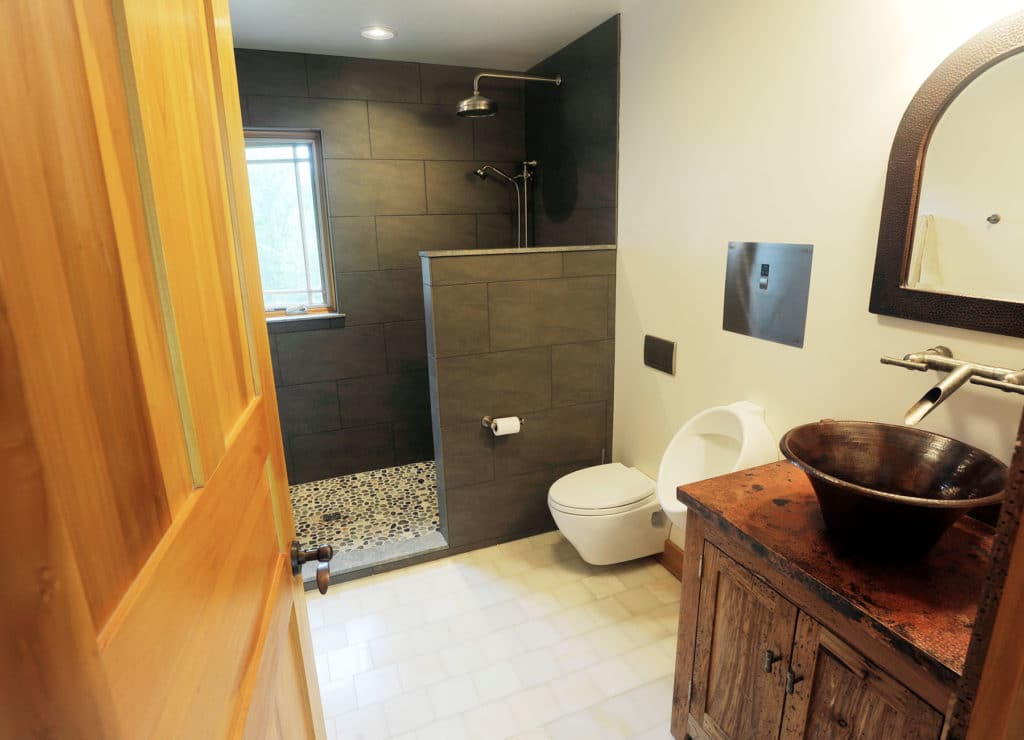
Aging In Place Details
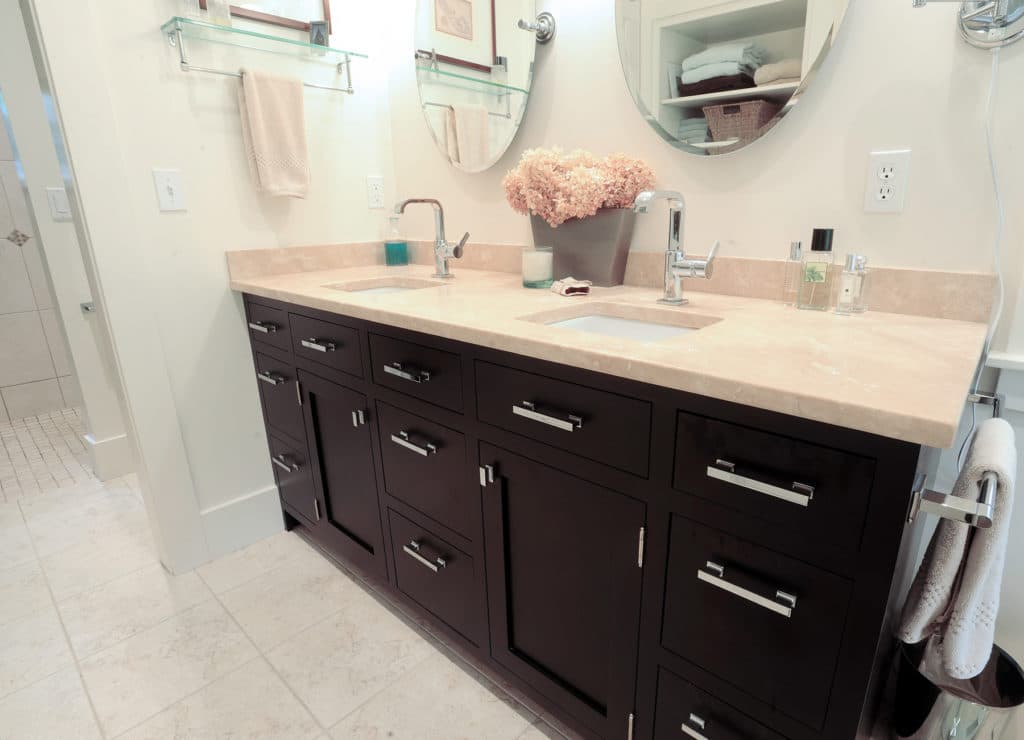
Owner's Suite Bathrooms

Walk-In Closets
If you find yourself wishing for more organized (or simply more) space in the closet, our design team will ask the questions that will result in a design that efficiently arranges the contents of the closet. Many of the closets we build are simple rods and shelves, but you can add drawers and countertops to customize your closet further.
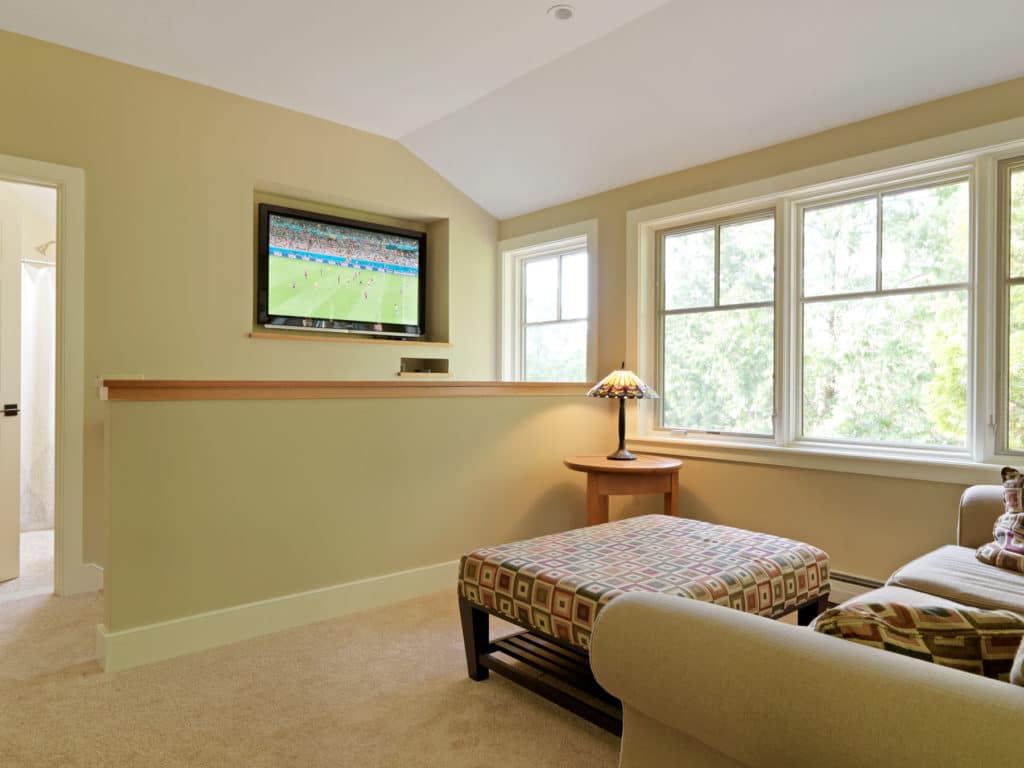
Customized to Your Budget
Planning Your Owner's Suite
The first step to take when planning your owner’s suite is to evaluate your existing space and begin considering the features of the project that are most important to you. Are you looking to simply make some aesthetic changes or are you looking for a structural change or home addition? What is your overall budget? How much added space do you need?
We can help you answer these important questions and provide you with the guidance needed to make sure your project is successful.
Features to Consider When Planning Your Owner's Suite Project
- Accessibility
- Closet Space
- Adjacent Laundry Room
- Overall Dimensions Required
- Windows
- Lighting
- Privacy details
